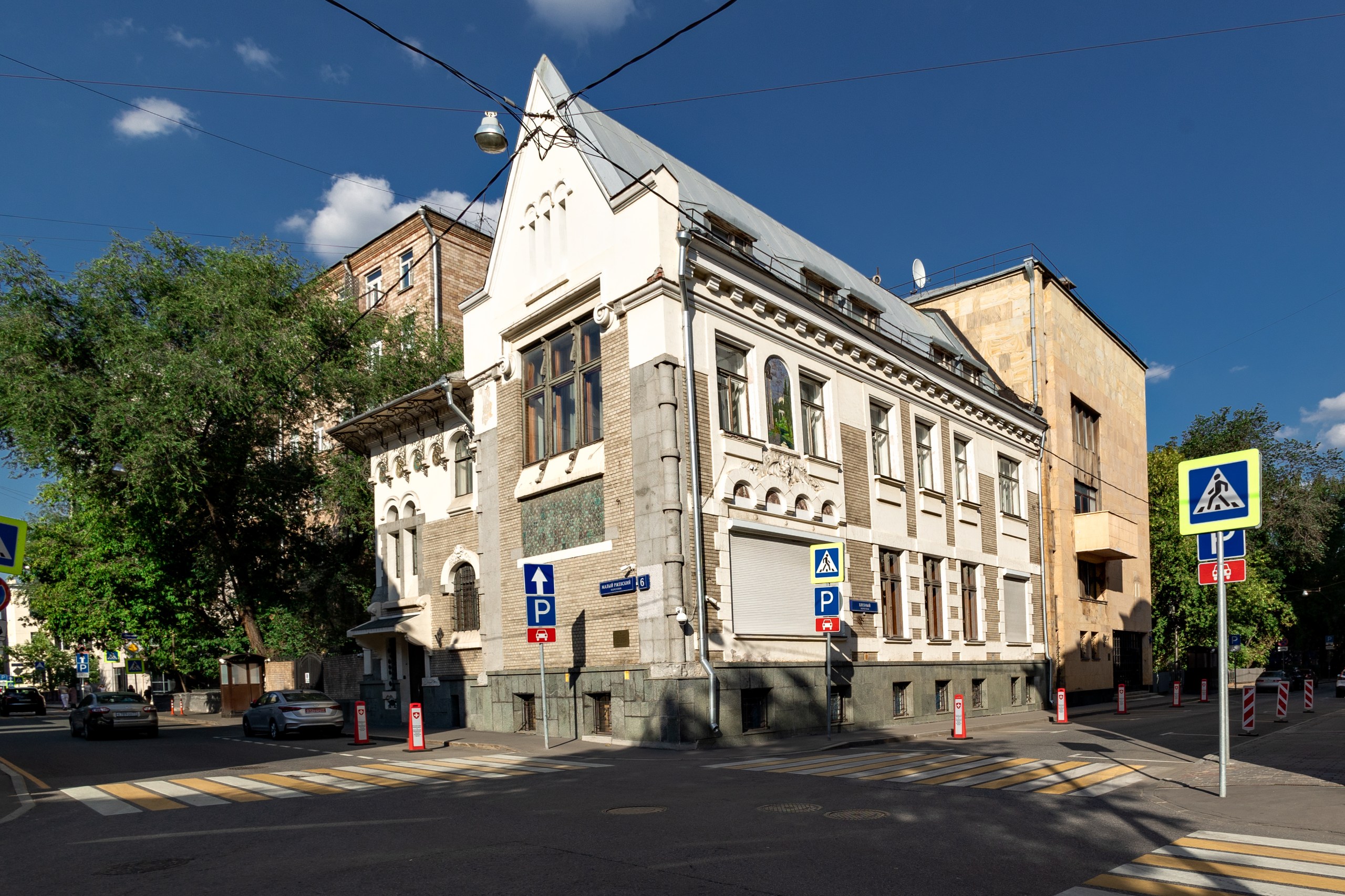Информация о здании
Яркий нарядный главный дом усадьбы Позднякова выделяется во фронте застройки Большой Никитской улицы. Особенно обращают на себя внимание гермы в центральных окнах второго этажа, обращенные друг к другу.
Нынешний облик дома возник не сразу, а складывался на протяжении трех строительных периодов, при трех разных хозяевах. Двухэтажный особняк был построен в 1860 году при поручике Н.И.Позднякове.
В 1892 году архитектор П.А.Ушаков по заказу вдовы потомственного почетного гражданина В.С.Волкова сделал жилую и доходную пристройки к дворовым фасадам. В это время – в едином стиле с домом – были построены въездные ворота и ограда, сохраняющиеся до сих пор. Наконец в 1907 году архитектор Е.И.Зеленский надстроил над правой частью здания купол – уже для следующего хозяина, которым был также потомственный почетный гражданин Грибов.
Планировочная структура участка сохранилась такой, какой была в 1860-м году. Это пример небольшой городской усадьбы второй половины XIX века. А возникла она на территории владения, известного еще с XVII века.
Информацию о том, каким здание было при Позднякове, можем узнать из оценочной ведомости 1869 года: дом был двухэтажным каменным с подвалом, где находились кухня и «духовая печь под сводом». Цоколь облицован белым камнем. В первом этаже – печи, во втором – чугунный камин, полы второго этажа – паркетные. Есть три лестницы, были устроены ватерклозеты. Согласно описи 1873 года, в верхнем этаже жил хозяин – Илья Николаевич Поздняков (сын строителя дома), в нижнем этаже 8 комнат были заняты его матерью, а еще в двух комнатах была контора кирпичного завода.
До начала XX века внутренних переустройств не производилось. Главный фасад хорошо сохранился до нашего времени. Проект 1860 года имел характерные для ранней эклектики трехчастную структуру и декор. Фасад опирается на высокий гладкий цоколь, первый этаж выделен глубоким рустом, второй – тонким ленточным. Между этажами идет тонкопрофилированный карниз. Завершает фасад развитой венчающий карниз, опирающийся на декорированный филенками фриз с плоским аттиком над ним в виде балюстрады между столбиками и полукруглым лепным картушем над центральной осью. Оконные проемы имеют разное завершение и пышно обрамлены в центральной части 2-го этажа лепными архивольтами, а по бокам – пилястрами коринфского ордера, несущими сложные сандрики. Центральная часть здания выделена слабо выступающим ризалитом. Насыщенный многочисленными деталями, дом имеет пышный и нарядный облик.
Со стороны улицы частично просматривается западный торец здания, который оформлен куда скромнее: гладко оштукатурен, имеет венчающий и междуэтажный карнизы, оконные проемы 3-го этажа имеют арочные завершения и обрамлены простыми тянутыми наличниками. Фасад фланкирован по бокам плоскими пилястрами.
Сегодня здесь – посольство Танзании.
Автор статьи







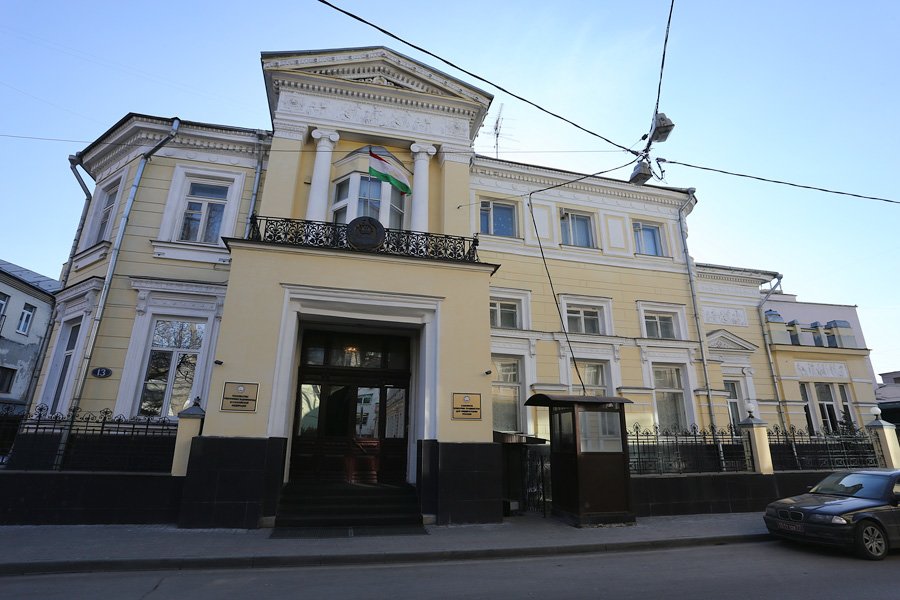


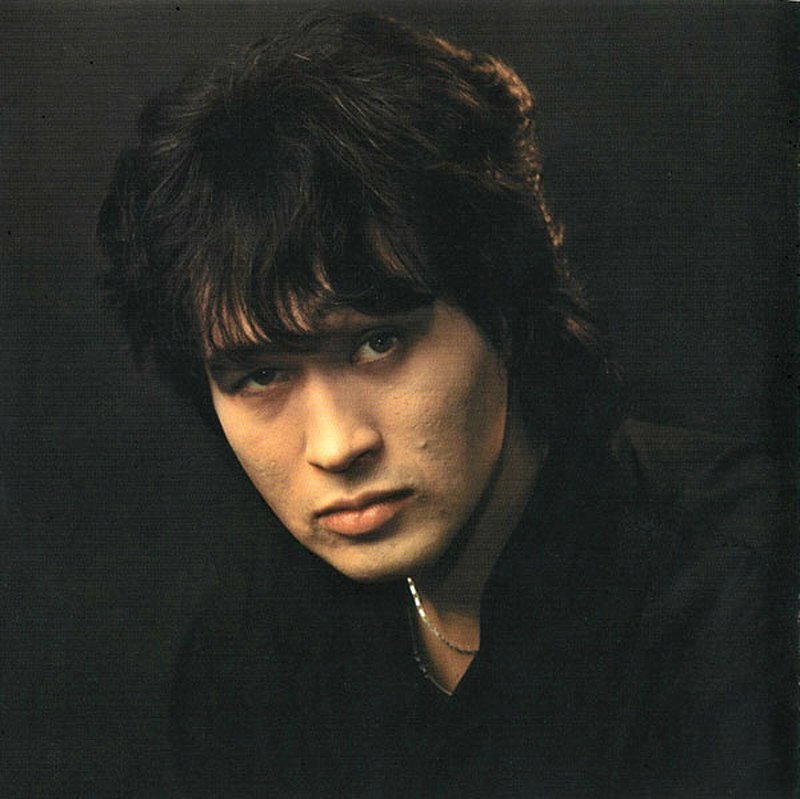


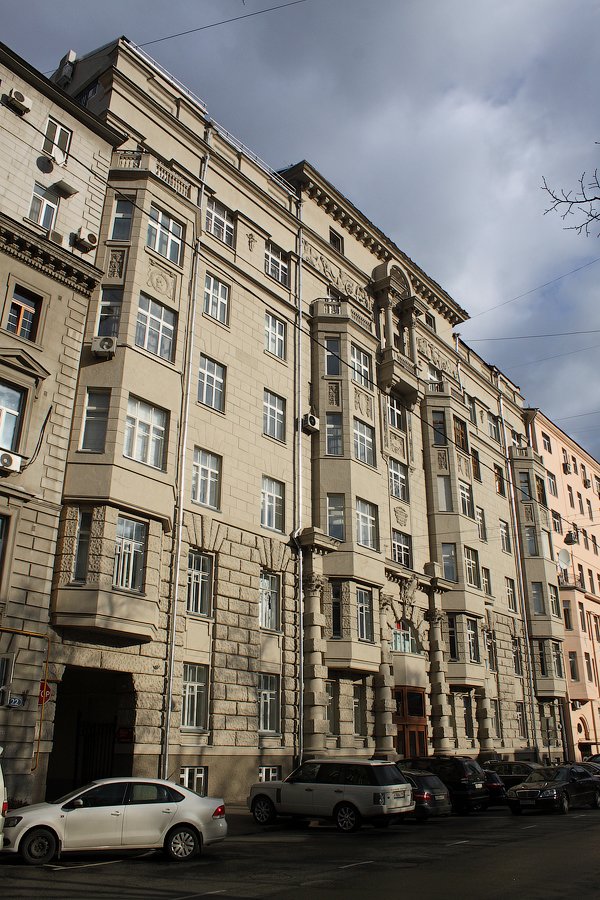

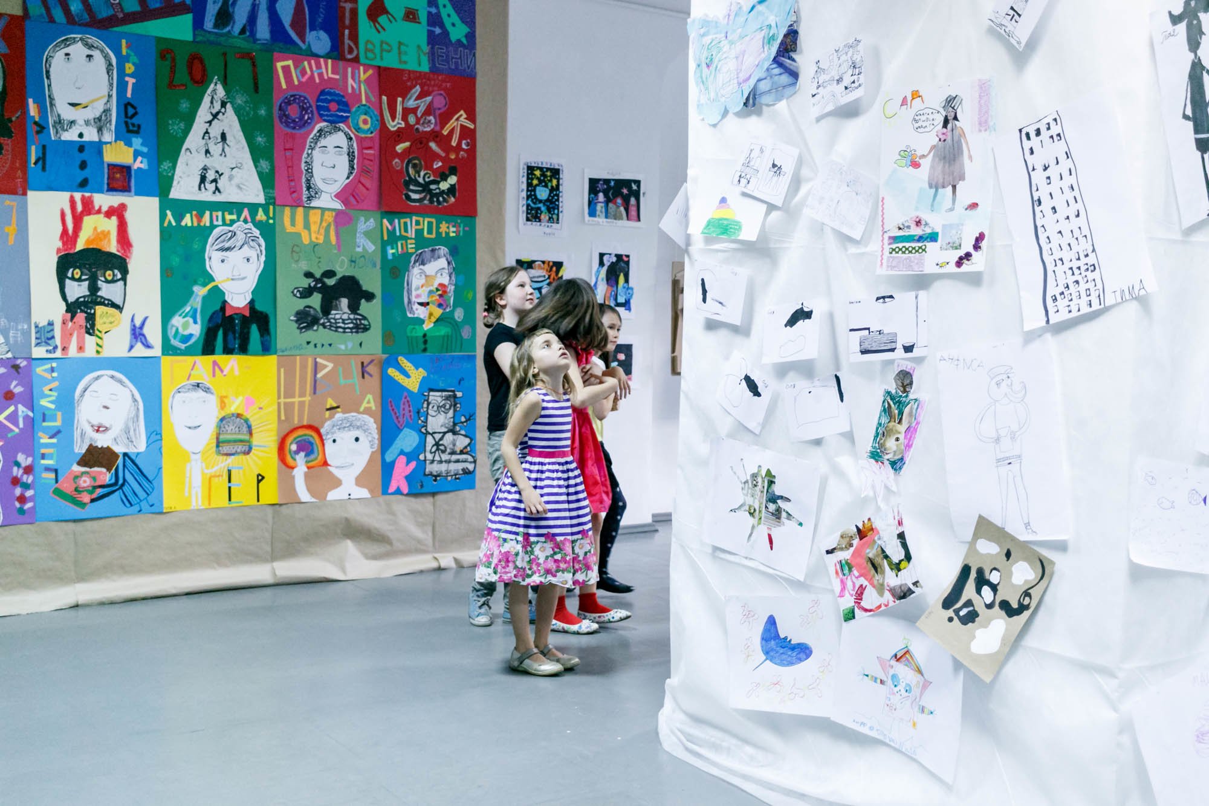







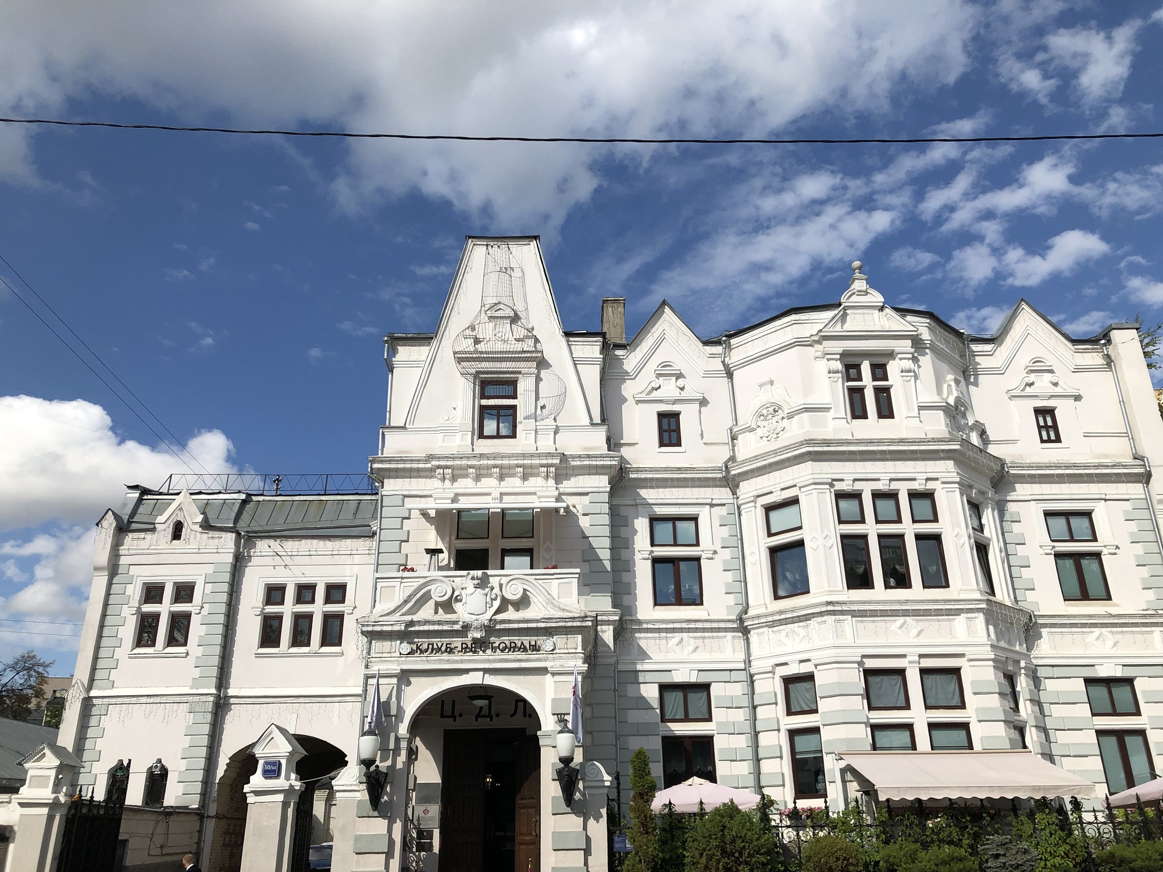


.jpg)








