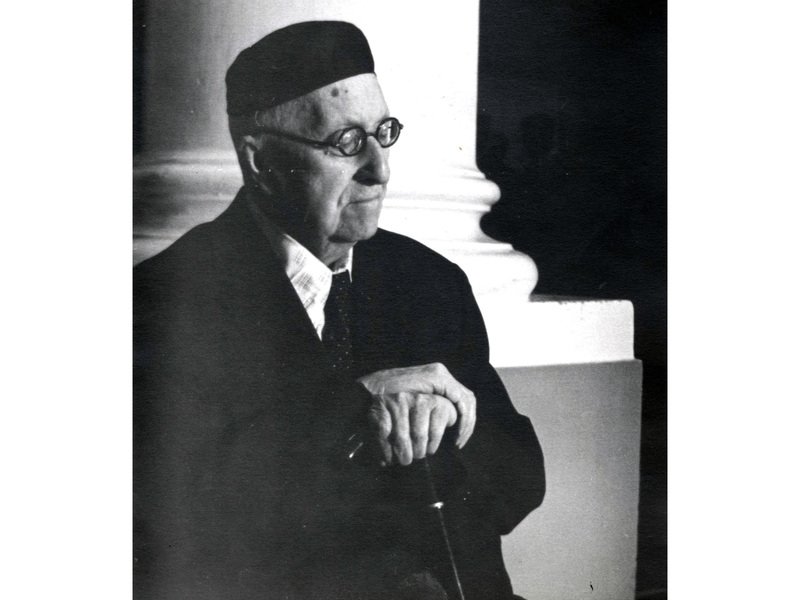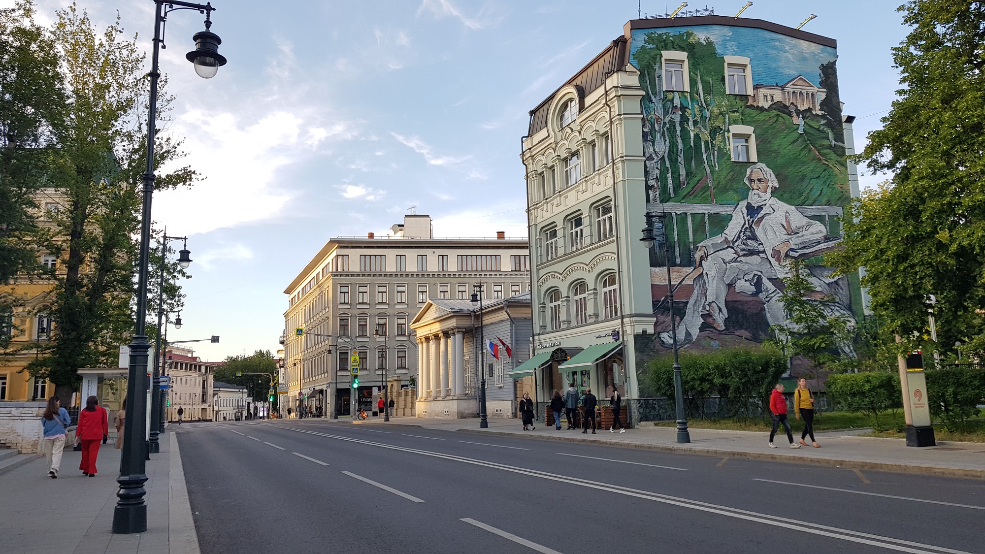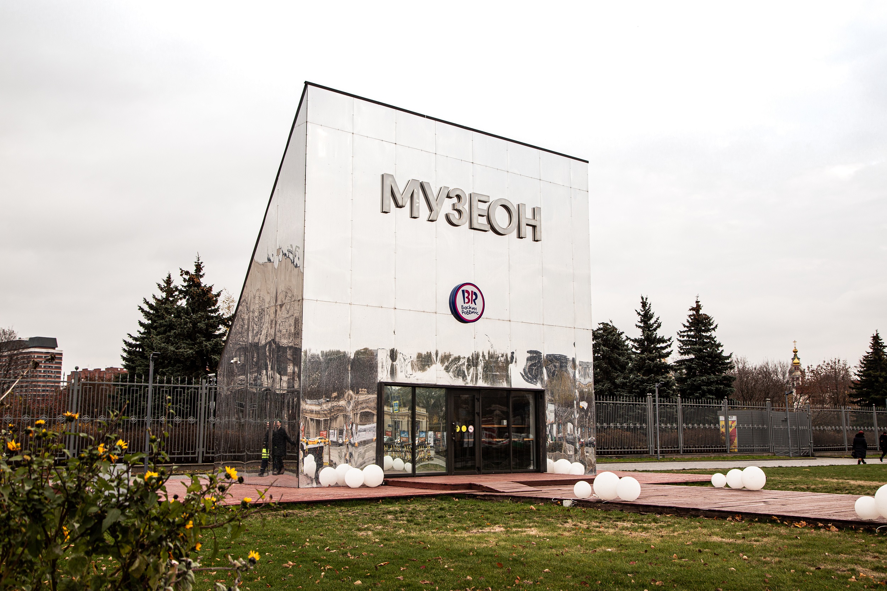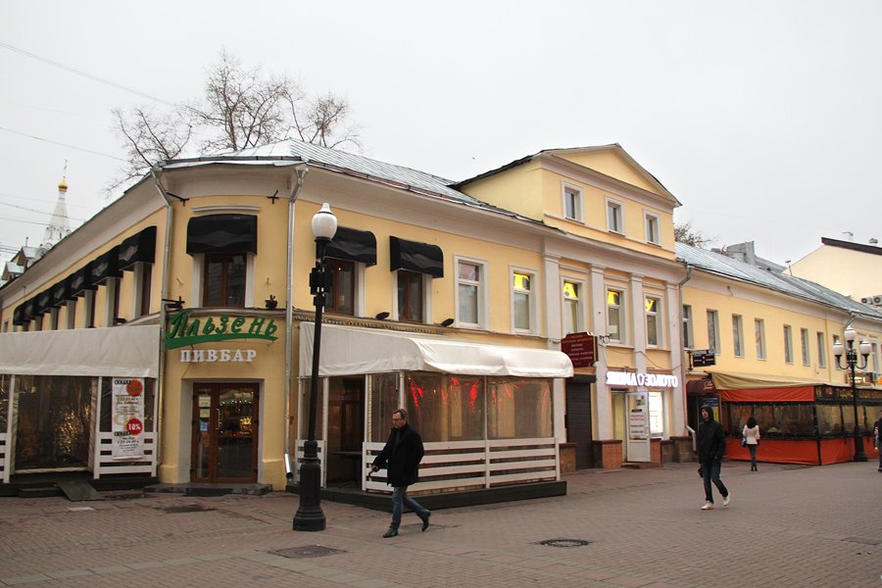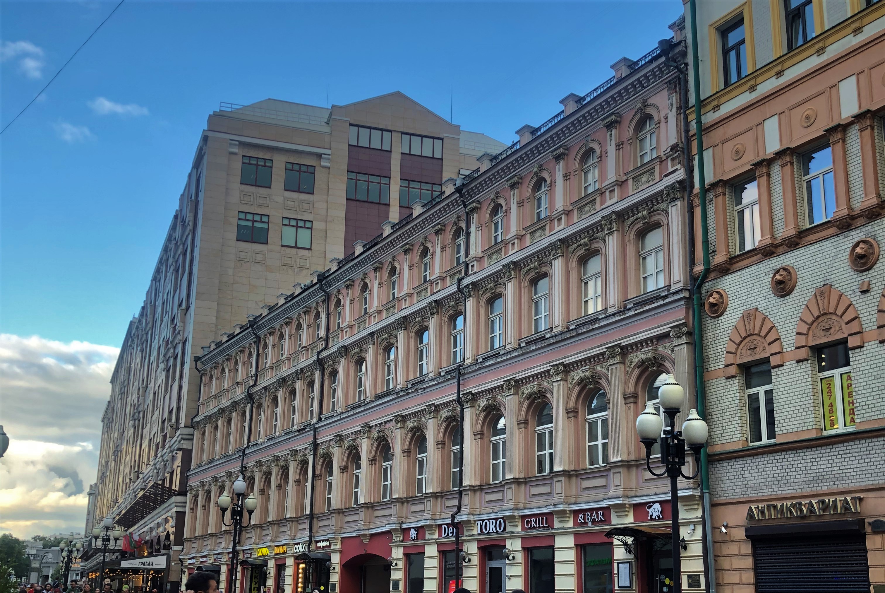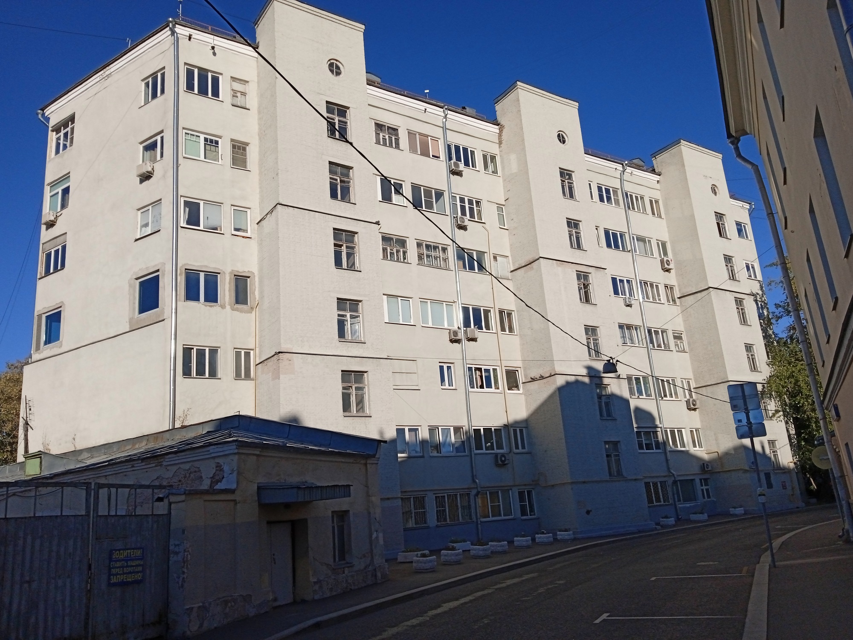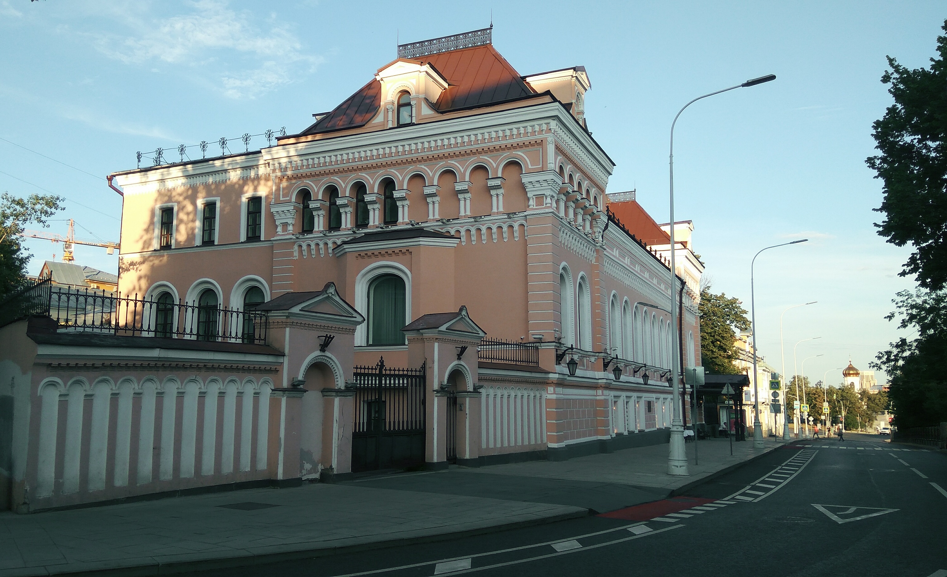Информация о здании
Одноэтажный каменный корпус служб усадьбы Лопухиных, Г-образный в плане, был построен по заказу В.А.Лопухина в 1817 году, уже после того, как усадьба на Пречистенке перешла его сыновьям – Аврааму и Дмитрию. Служебный корпус – неотъемлемая часть любой городской усадьбы, но постройки эти обычно неприметны и не отмечены выдающимися архитектурными особенностями.
Служебный корпус, как и другие строения этой усадьбы, является объектом культурного наследия федерального значения.
Здание усадебных служб находится в глубине участка Лопухиных, напротив двухэтажного жилого дома, существовавшего уже в 1816 году. Флигель вытянут практически на всю длину восточной границы владения. Торцевая северная часть дома была жилой, а в 1896 году по проекту архитектора А.Остроградского к ней было пристроено одноэтажное каменное строение на одну квартиру с кухней и входным тамбуром. Эта пристройка была выдержана в неоклассическом стиле, как и перестройка (в 1895 году) усадебного флигеля по Лопухинскому переулку С.У.Соловьевым. К 1950-м годам «пристройка Остроградского» была занята музеем Л.Н.Толстого. Она и сегодня сохраняет изначальный свой вид на 1896 год: отделана крупным штукатурным рустом, переплеты ее пяти окон имеют типичный для конца XIX века рисунок. Входной тамбур – очень маленький, не сомасштабен основному зданию и, как предполагают специалисты, скорее всего, он вообще не из проекта Остроградского, а был пристроен позднее.
Часть корпуса, относящаяся к 1817 году, в советское время долго не использовалась из-за плохого технического состояния. Сегодня она выглядит, как в 1834 году, когда она уже была занята жилыми помещениями. Оконные проемы с шестистекольными переплетами и руст фасада восстановлены по натурным данным. Планировка и отделка интерьеров современные.
Еще одна часть корпуса, где были конюшни, – снесена до обследований середины XX века и более не восстанавливалась.
Комплексные ремонтно-реставрационные работы были произведены в середине 1970-х годов. Эскизный проект реставрации и приспособления здания служб под нужды музея Л.Н.Толстого был составлен трестом «Росреставрация» (автор – архитектор Э.Наседкин). Все работы были завершены в 1976 году, после чего флигель принял облик, который он имел в конце XIX века.
В наши дни в корпусе служб располагается Музей Л.Н.Толстого.
Автор статьи






