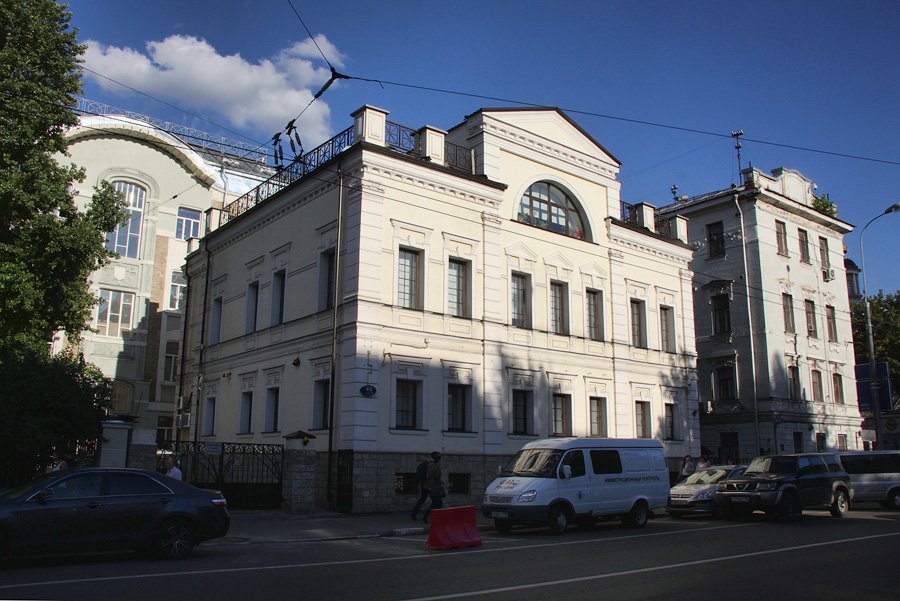Само владение начало формироваться ещё в первой трети 19 века, когда по красной линии Пятницкой улицы был построен купеческий особняк, перестраивавшийся в 1868 году по проекту архитектора Гейнца. Позже архитектором И. В. Михайловским был возведён правый торцевой корпус усадьбы.
Четырёхэтажный доходный дом Кекушев мастерски вписал в очень неудобный кусок владения. Из-за того, что дом зрители видят частями, он сделан очень цельно. Волнообразный аттик под глубоким козырьком отмечает центр здания. Серая облицовочная плитка стен контрастирует с отштукатуренными поверхностями оконных обрамлений и стен первого этажа с тонким рустом. Одно из главных украшений дома – окно лестничной клетки в центре фасада, обведённое рамкой из нескольких профилей, создающих «перспективные» углубления и перехваченных несколькими горизонтальными тягами-поясками.
One of the houses built by the famous architect Leo Kekushev in 1903 located at 49 Pyatnitskaya street. The property belonged to the merchant Konstantin Isayev in the beginning of XX century. The property began to form as early as the first third of the XIX century, when merchant house built along the red line Pyatnitskaya street. The house rebuild in 1868 by architect Heinz. Later, the architect IV Mikhailovsky built right-end house of the estate.
One of the houses built by the famous architect Leo Kekushev in 1903 located at 49 Pyatnitskaya street. The property belonged to the merchant Konstantin Isayev in the beginning of XX century. The property began to form as early as the first third of the XIX century, when merchant house built along the red line Pyatnitskaya street. The house rebuild in 1868 by architect Heinz. Later, the architect IV Mikhailovsky built right-end house of the estate.
Kekushev expertly placed four-story apartment building into a very inconvenient piece of the property. Due to the fact that the viewers see the building in parts it looks very solid. Undulating attic under deep canopy marks the center of the building. Gray wall tiles walls contrasts with stucco surfaces of window frames and walls of the first floor with a thin Rust. One of the main home décor element – the window of the stairway in the center of the facade, circled by frame made of several profiles that pose a "perspective" deepening and intercepted several horizontal belt-rods.
















