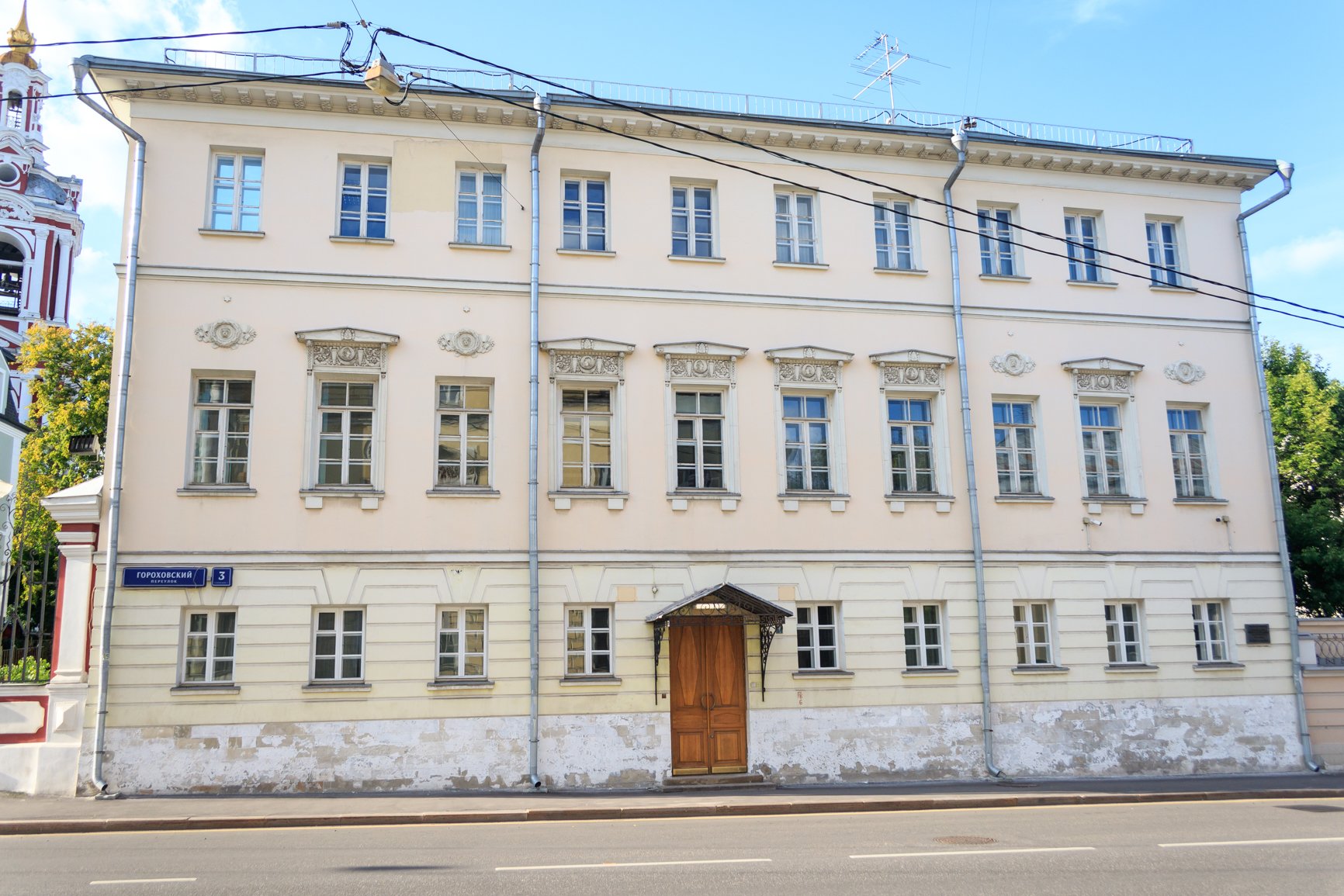Небольшая усадьба московского купца К.И. Доброхотова датируется концом XVIII – началом XIX века. И сегодня фоном для главного дома служит церковь Святого Великомученика Никиты на Старой Басманной XVIII столетия. А усадьба, в свою очередь, создает для храма столь необходимый архитектурному памятнику исторический городской контекст.
В основе главного дома усадьбы Доброхотова – жилое здание, возведенное в Гороховском переулке в 1782 году московским купцом Иваном Палагиным.
Дом, как это часто и повсеместно происходило в Москве, не раз менял обличья и стили. Сначала фасады были обработаны в русле раннего классицизма: их украшали междуэтажные филенки и гладкие наличники. Это оформление ныне частично восстановлено реставраторами на боковом и заднем фасадах.
Затем дом и вся усадьба были основательно перестроены в 30-50-х годах XIX века, когда их хозяином стал Карп Доброхотов-Майков − купец 1-й гильдии, мануфактур-советник, владелец суконной фабрики в Звенигородском уезде Московской губернии.
Выстроенный в глубине усадебного участка еще на рубеже XVIII–XIX вв. Г-образный в плане хозяйственный корпус в 1831 году соединили с главным домом постройкой вдоль границы с участком храма Никиты Мученика. В 1833 году Доброхотов надстроил ее и главный дом третьим деревянным этажом. По всей видимости, тогда оформление фасадов главного дома было переделано, и он – в соответствии с новой архитектурной модой – получил черты позднего ампира. А по линии переулка между домом и флигелем была поставлена каменная ограда с арочными нишами, разобранная в 1970-х годах, но ныне восстановленная реставраторами.
Адресная книга московских домовладельцев за 1842 год сообщает, что купеческая усадьба оценивалась в 17 142 рубля.
В 1850-х годах в центре главного фасада устроили новый вход (прежний был с заднего фасада), а задний фасад закрыли новыми пристройками. Изменилась и внутренняя планировка.
Тяжеловатые лепные сандрики появились на парадном фасаде при очередной перестройке дома, в 1905 году: при устройстве новой лестничной клетки переложили часть передней стены и заодно изменили декор главного фасада.
Но все это не мешает дому купца Карпа Доброхотова по праву быть объектом культурного наследия федерального значения.









.jpg&w=1920&q=75)













