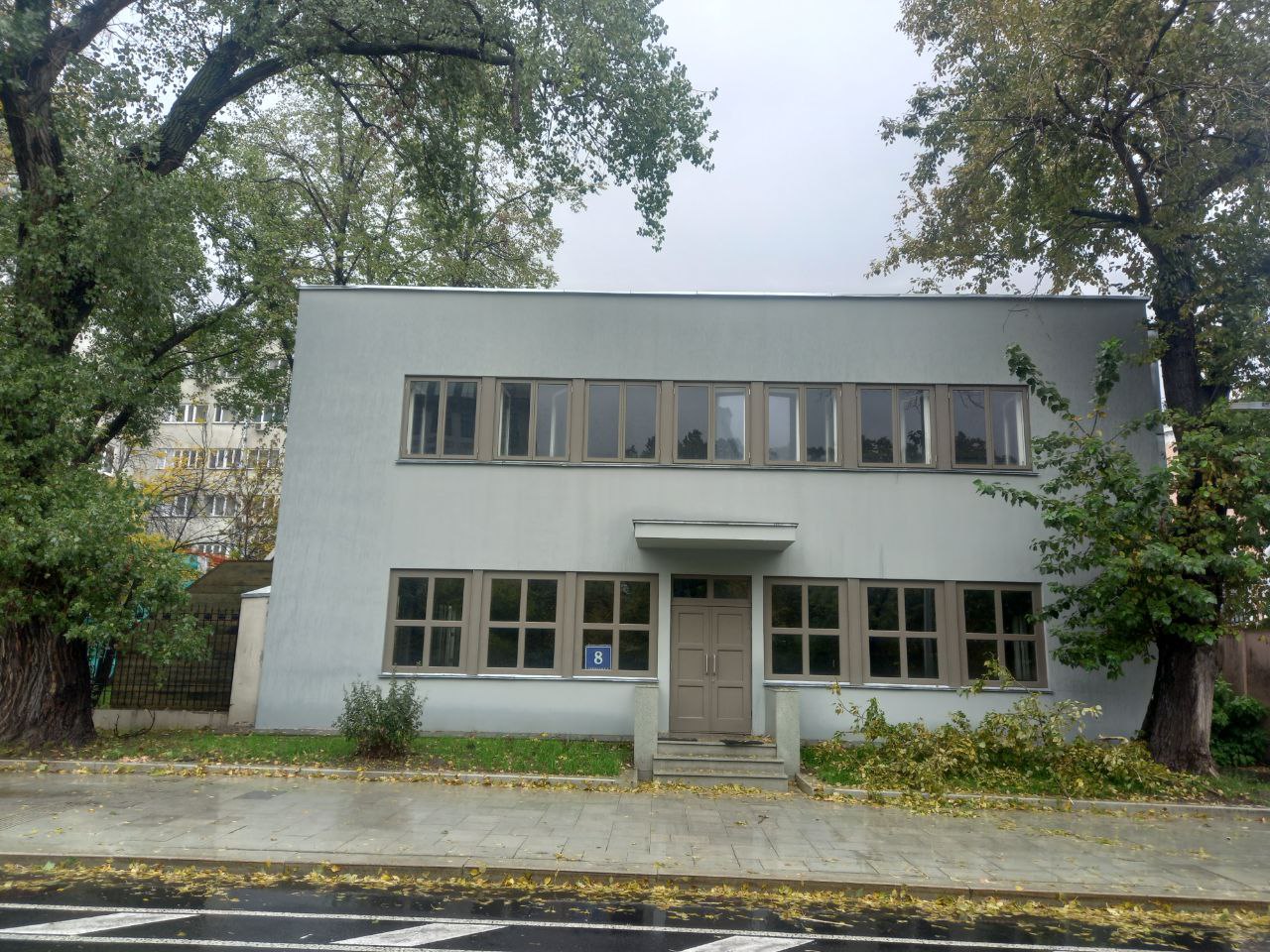Дом-коммуна РЖСКТ «Показательное строительство» построен в 1929–1932 гг. по проекту группы архитекторов в составе М. Барща, В. Владимирова, И. Милиниса, А. Пастернака, Л. Славиной и инженера С. Орловского. В 1920-е гг. был разработан целый ряд проектов недорого жилья. Комплекс состоит из трех корпусов, два из которых изначально являлись жилыми, а третий — общественным.
Интересной особенностью жилого корпуса для одиноких и малосемейных, который носил проектное название «дом с ячейками типа F», являются двух- и трехуровневые квартиры-ячейки, идущие попарно (вверх и вниз), с прихожими, расположенными на одном уровне. Коридоры на два этажа с горизонтальным сплошным остеклением должны были, по замыслу авторов, стать "артерией, стимулирующей общение жильцов ячеек".
Как раз «общение жильцов ячеек», их социализация и является причиной того, что балконов в квартирах предусмотрено не было. Изначально предполагалось, что «дышать свежим воздухом» жильцы будут на общем пространстве эксплуатируемой крыши, где были устроены солярий и площадки для отдыха.
Помимо крыши к услугам жильцов был третий — общественный — корпус. Здесь располагались клуб, столовая и спортзал, а также ледник, прачечная и технические службы дома-коммуны. Первоначально здание имело со стороны двора по фасаду двухсветное остекление с террасой, не сохранившееся до наших дней. Со стороны двора располагался и вход в корпус.
Шефство над клубом дома-коммуны взяли работники ЦДРИ (Центрального дома работников искусств). Для жильцов выступали известные певцы, например, тенор И.С. Козловский, солистка оперетты Т.Я. Бах. На Новый Год в клубе устанавливали большую коллективную елку, и жильцы устраивали совместные празднества. Здесь же, в общественном корпусе, работала библиотека, балетная студия, различные кружки. Открылся детский сад.
Кухни в квартирах-ячейках были спроектированы очень небольшого размера. По сути, в этих «кухонных элементах» можно было только разогреть при необходимости еду или сварить кофе. Но к услугам жильцов была столовая в общественном корпусе. Таким образом, реализовывалась известная формула первых лет советской власти об «освобождении женщины от кухонных цепей». Помимо прочего, общественная столовая рассматривалась не только как место питания, но ещё, и как место «товарищеского общения», как «ломка мещанской семьи» и «проводник новой культуры».
В послевоенные годы здание было существенно перестроено. Сейчас в нем располагаются различные конторы.













%20BEL_0521.jpg&w=1920&q=75)






