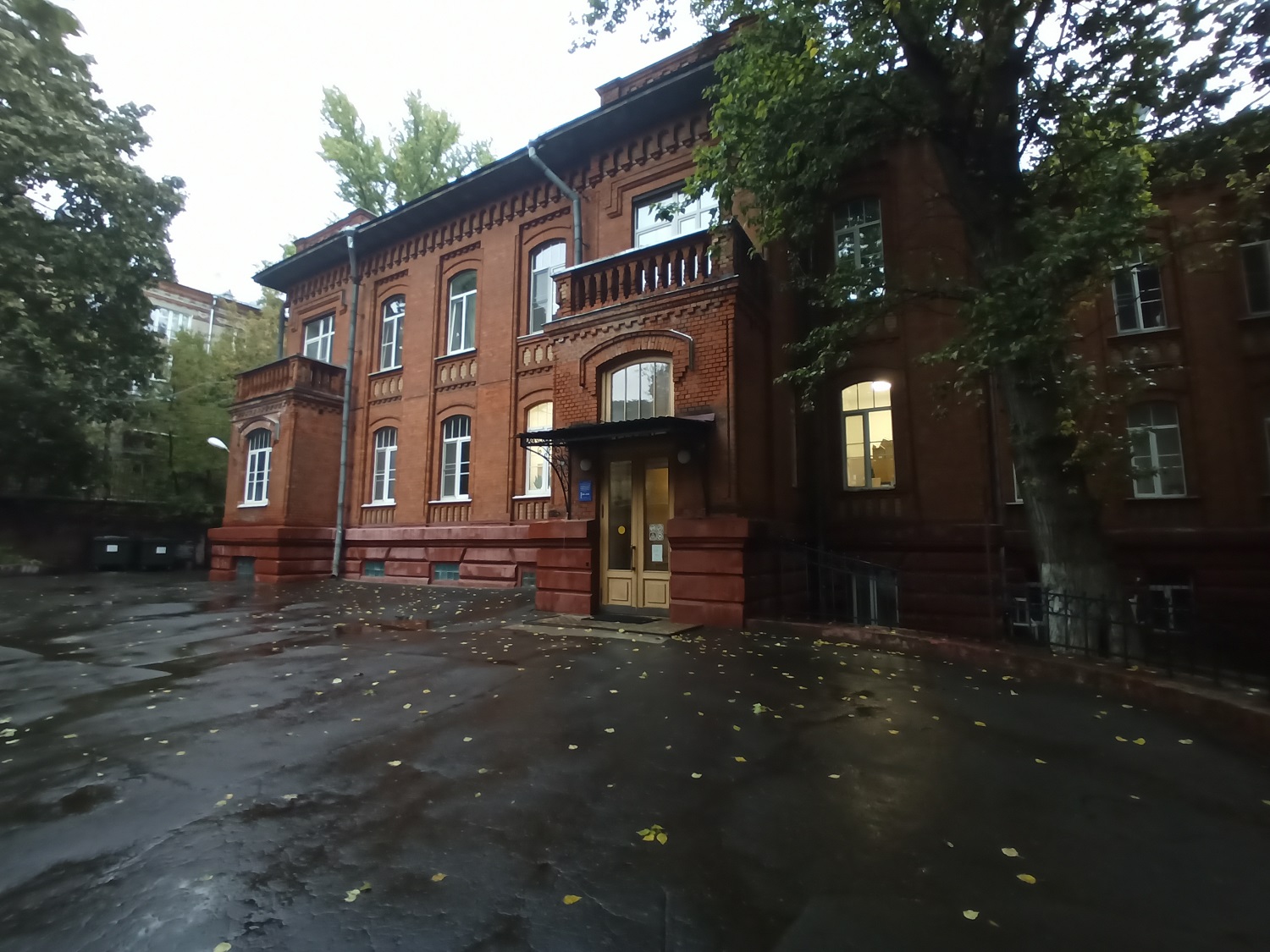Информация о здании
Всё началось с 1895 года, когда этот участок выкупили члены немецкой лютеранской общины, жившие рядом, на улице Воронцово поле. Они и финансировали постройку больницы в 1903-04 годах по проекту архитектора Отто Фон Дессина. Несмотря на то, что больница являлась лютеранской, принимали здесь людей всех вероисповеданий и сословий. Примерно половина пациентов не были лютеранами, а большинство врачей были немцами.
Больница разделялась на стационар и амбулаторию. В стационаре имелась 101 постоянная кровать для мужчин и женщин, лечились здесь болезни по всем специальностям, кроме заразных. Неимущим классам койки в больнице предоставлялись бесплатно. Амбулаторное отделение принимало «всех с платою за совет по 50 копеек». В нём имелись отделения: хирургическое; носовых, горловых и ушных болезней; женское; глазное; кожных и венерических; нервных болезней; внутренних болезней; детских болезней. Был устроен и рентгеновский кабинет, что являлось большой редкостью до 1910-х годов.
После революции здание не меняло медицинского назначения, в нём расположился лечебно-научный институт профессиональных заболеваний, создателем которого являлся «начальник здравоохранения столицы» и личный врач Ленина, В. Обух. Он же и работал в этом институте, который позже стал называться НИИ гигиены труда и профзаболеваний. Именно в честь этого врача в 1954 году переименовали в переулок Обуха соседний Грузинский переулок, вдоль которого стояли корпуса больницы.
Позже, в 1950-е годы здание занял Институт мозга, который начинал свою деятельность в доме Игумнова на Якиманке, как «Лаборатория по изучению мозга Ленина», позже просто «Лаборатория по изучению мозга», и уже после этого ставшая институтом.
В настоящее время сохраняется назначение здания, половину комплекса занимает отдел исследования мозга ГУ НИИ неврологии РАМН, а другую часть – поликлиника РАМН (Российской Академии медицинских наук). Внутри частично сохраняются интерьеры, например витражные окна и кованые лестничные перила. Ограда крыши здания, которую видно на фотографии, к сожалению, утрачена в советские годы. Аутентичные окна недавно заменены белыми стеклопакетами, которые диссонируют с обликом здания.
Если подойти к северной стене здания, которая смотрит на улицу Воронцово поле, то можно увидеть следы разорвавшегося поблизости фугасного снаряда. В 1941 году немцы бомбили стратегически важные объекты, одним из них был расположенный неподалёку Курский вокзал, досталось и окрестным кварталам. Сейчас следы фугаса на здании больницы – это уникальный объект, нигде в Москве таких следов больше не сохранилось.
If you go deep into the quarter between houses number 12 and 16 on Vorontsovo pole street, you can see a red- brick building with turrets and lancet windows, which resemble a medieval European architecture - Romanesque and Gothic style, at the same time in many details elements of Art Nouveau can be seen. This is a former building of Evangelical Hospital, built in the early twentieth century.
It all started in 1895 when the site was bought by the German Lutheran community members who lived nearby on the Vorontsovo pole street.
They financed the construction of the hospital in 1903-1904 – the project belonged to the architect Otto Von Dessin. Despite the fact that the hospital was a Lutheran one, people of all religions and classes were accepted here. Approximately half of the patients were not Lutherans, and most doctors were Germans.
The hospital was divided into in-patient facility and out-patient department. There were 101 permanent beds for men and women in the in-patient facility and diseases of all specialties, except contagious, were cured here. For the poor the beds in the hospital were provided free of charge. The outpatient department was accepting "everybody for 50 kopecks for an advice". There were departments of surgery; nose, throat and ear diseases; women’s dep; eye, skin and venereal deseases, nervous diseases, internal diseases, children diseases departments. There was an X-ray room, which was a rarity in 1910s.
After the revolution the building did not change its medical purpose, there was a medical research institute of work-related disorders. The founder of the institute was "the chief of health service of the Russian capital", Lenin's personal physician W. Obukh. He was also working at the Institute, which later became known as the Institute of labor hygiene and work-related disorders. In 1954 in honor of this doctor Georgievskiy lane was renamed and became Obukh lane, along which the hospital building was lying.
Later, in 1950s, the building was occupied by the Institute of Brain. It began its history in Igumnov house on Yakimanka street as a «laboratory for the study of Lenin's brain", later simply “Laboratory for the Study of the Brain", and after that it became an institute.
Currently the building's purpose is preserved - half of the complex is occupied by the brain research department of the Institute of Neurology of the State Institution Research and Development Establishment of Russian Academy of Medical Sciences, and the other part – by the clinic of Medical Sciences (Russian Academy of Medical Sciences). Interiors are partially preserved. For instance, stained-glass windows and wrought iron stair railing. The fence of the roof of the building, which is visible in the photo, unfortunately, was lost in the Soviet years. Authentic windows were recently replaced by the white glass units which discord with the image of the building.
If you come to the northern wall of the building, which looks out onto the Vorontsovo pole street, you can see traces of the HES exploded nearby. In 1941, the Germans were bombing the strategically important objects, one of which was Kurskiy railway station located nearby, and surrounding neighborhoods suffered also. There are traces of the mine on the building of the hospital - it is a unique object, nowhere in Moscow such traces are preserved.














.jpg&w=1920&q=75)
_A.C._-5335.jpg&w=1920&q=75)

