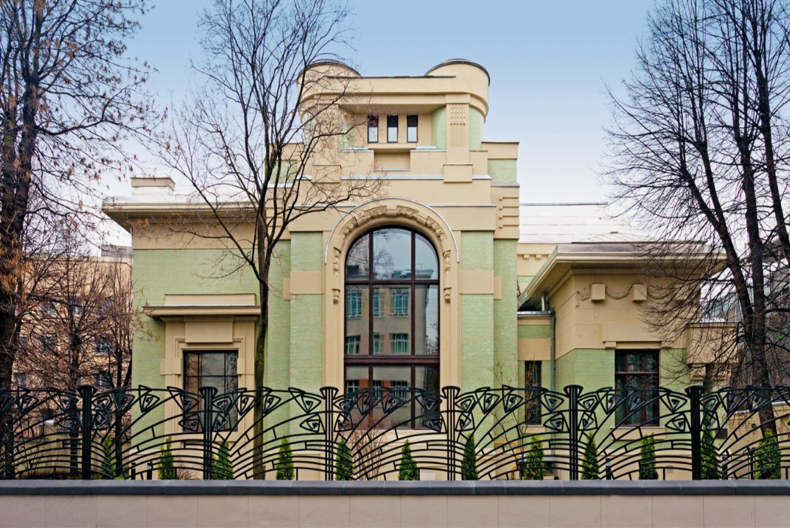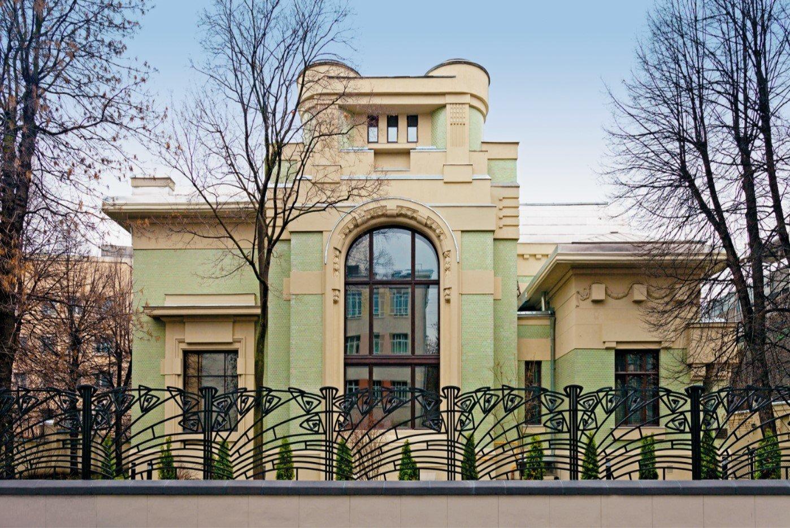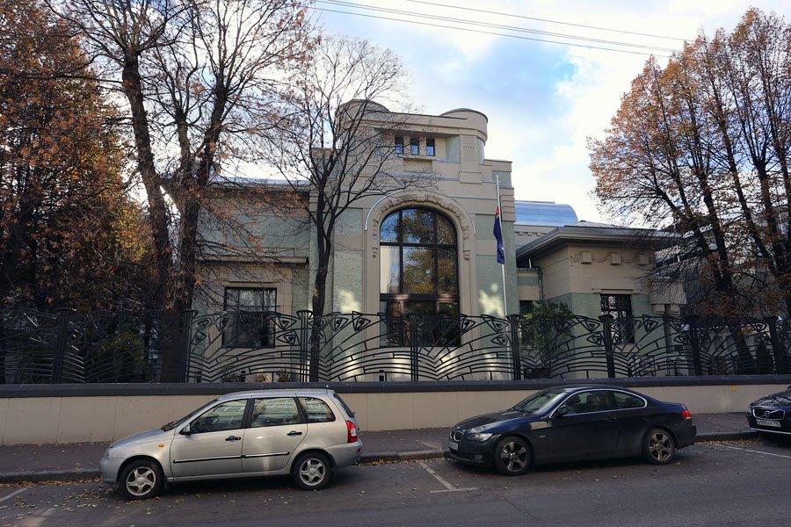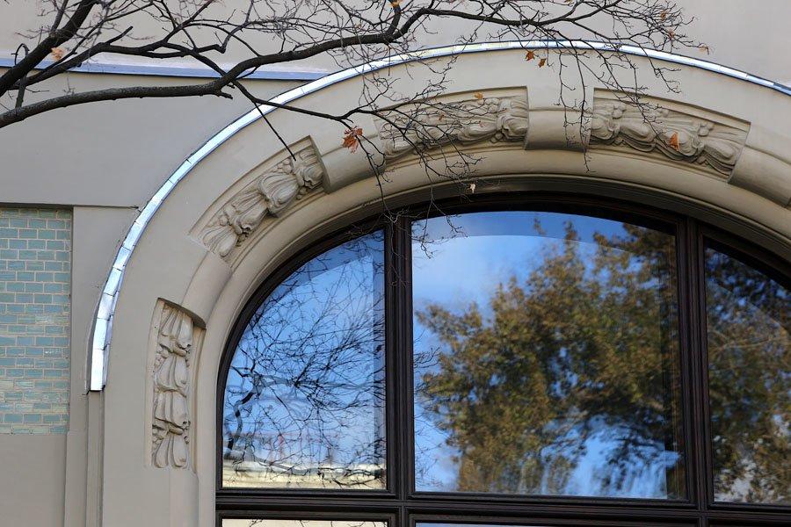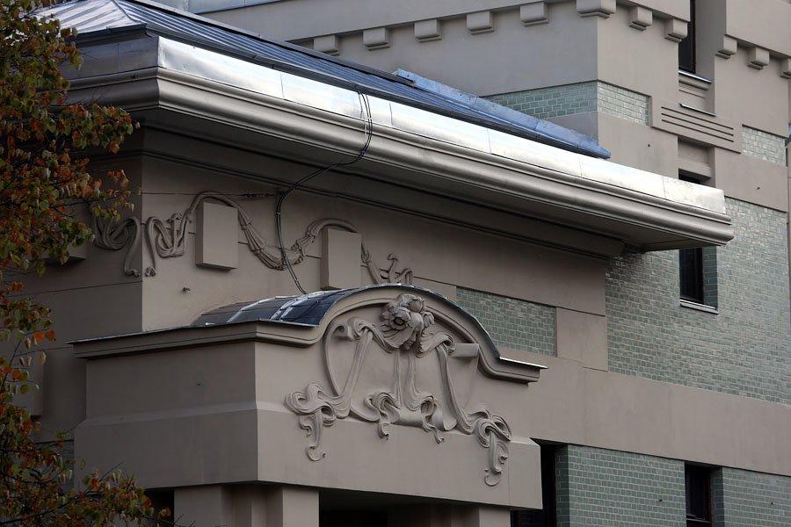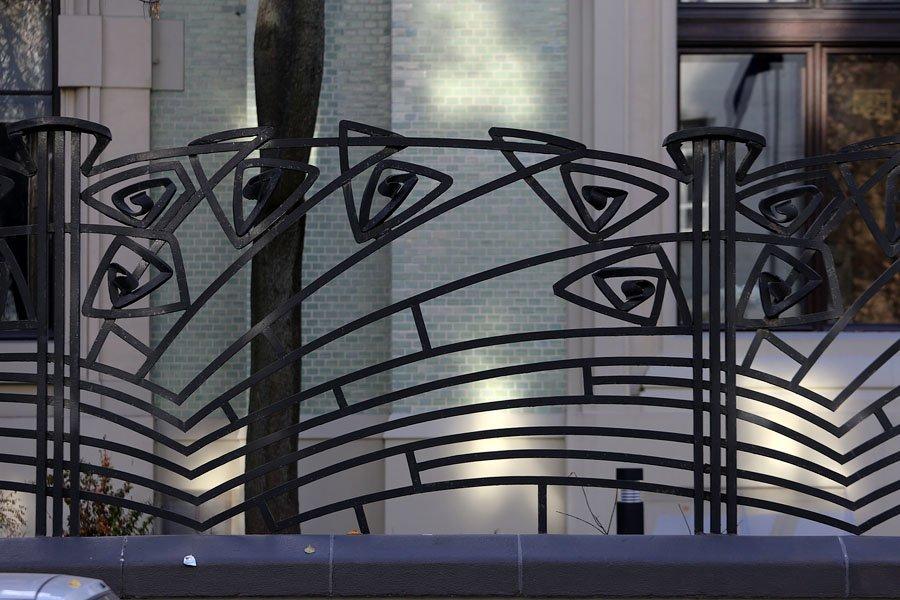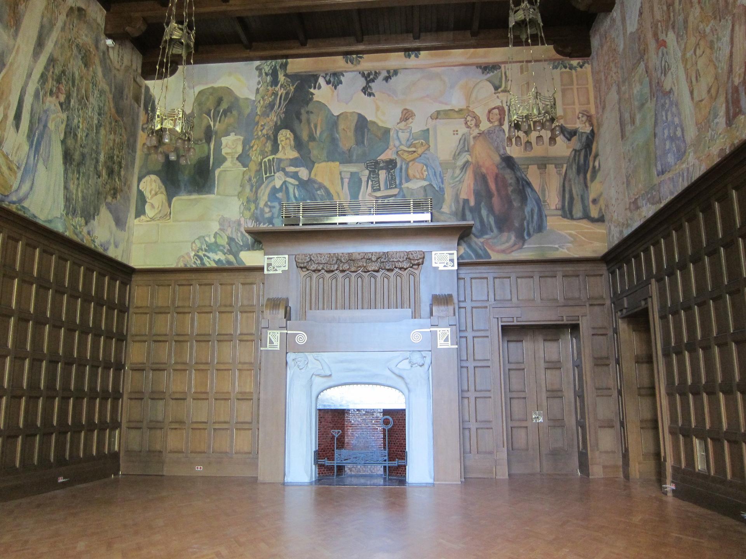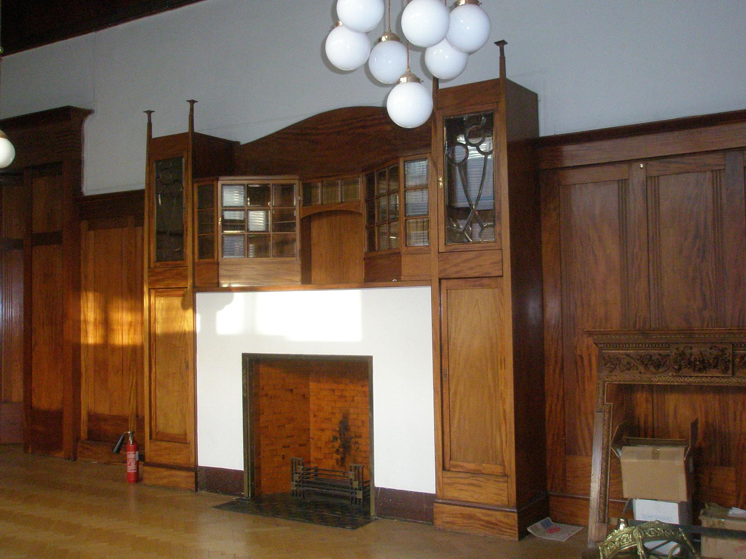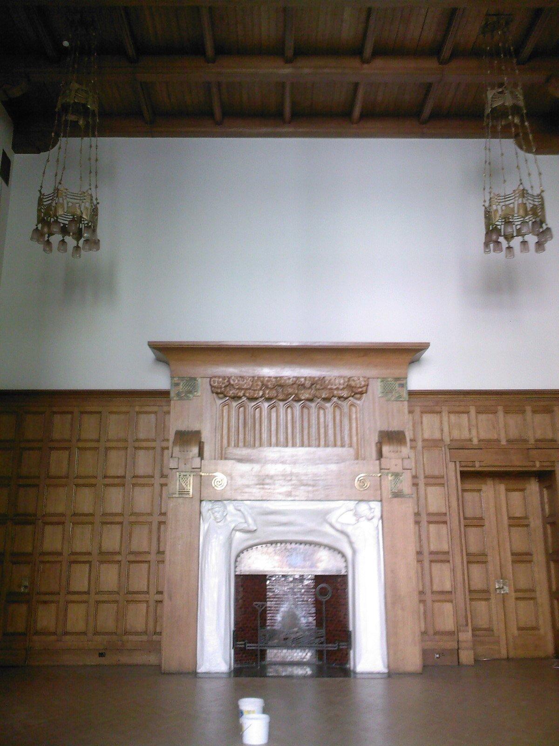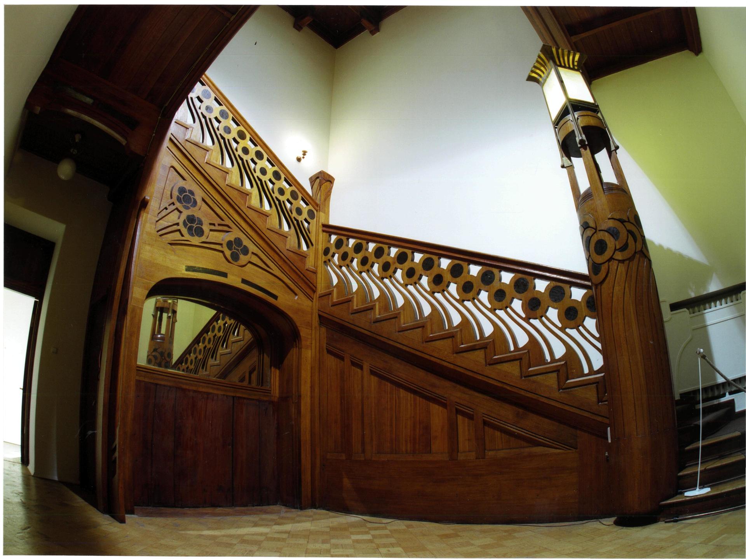Среди архитектурных памятников Кропоткинского переулка особняк Дерожинской выделяется своим утончённым стилем. Здание было построено в 1901- 1903 годах по проекту выдающегося зодчего Фёдора Шехтеля при участии его помощника А.А. Галецкого для наследницы текстильной империи Александры Дерожинской, дочери известного фабриканта Ивана Бутикова. В доме было паровое отопление, вытяжная вентиляция, канализация, водопровод, электричество, телефонная связь. Шехтель не только спроектировал само здание, но и продумал все интерьеры. По рисункам самого архитектора была заказана мебель, ткани, светильники, торшеры, двери, наличники и бронзовая фурнитура. Внутреннее оформление особняка поражало роскошью и оригинальностью. Парадный холл с огромным мраморным камином, библиотека с резными решётками и кабинет с античными рельефами.
После революции особняк использовался для нужд различных советских учреждений, а с 1959 года в нём размещается посольство Австралии.
*Виртуальный тур по особняку предоставлен для публикации ГлавУпДК при МИД России.
