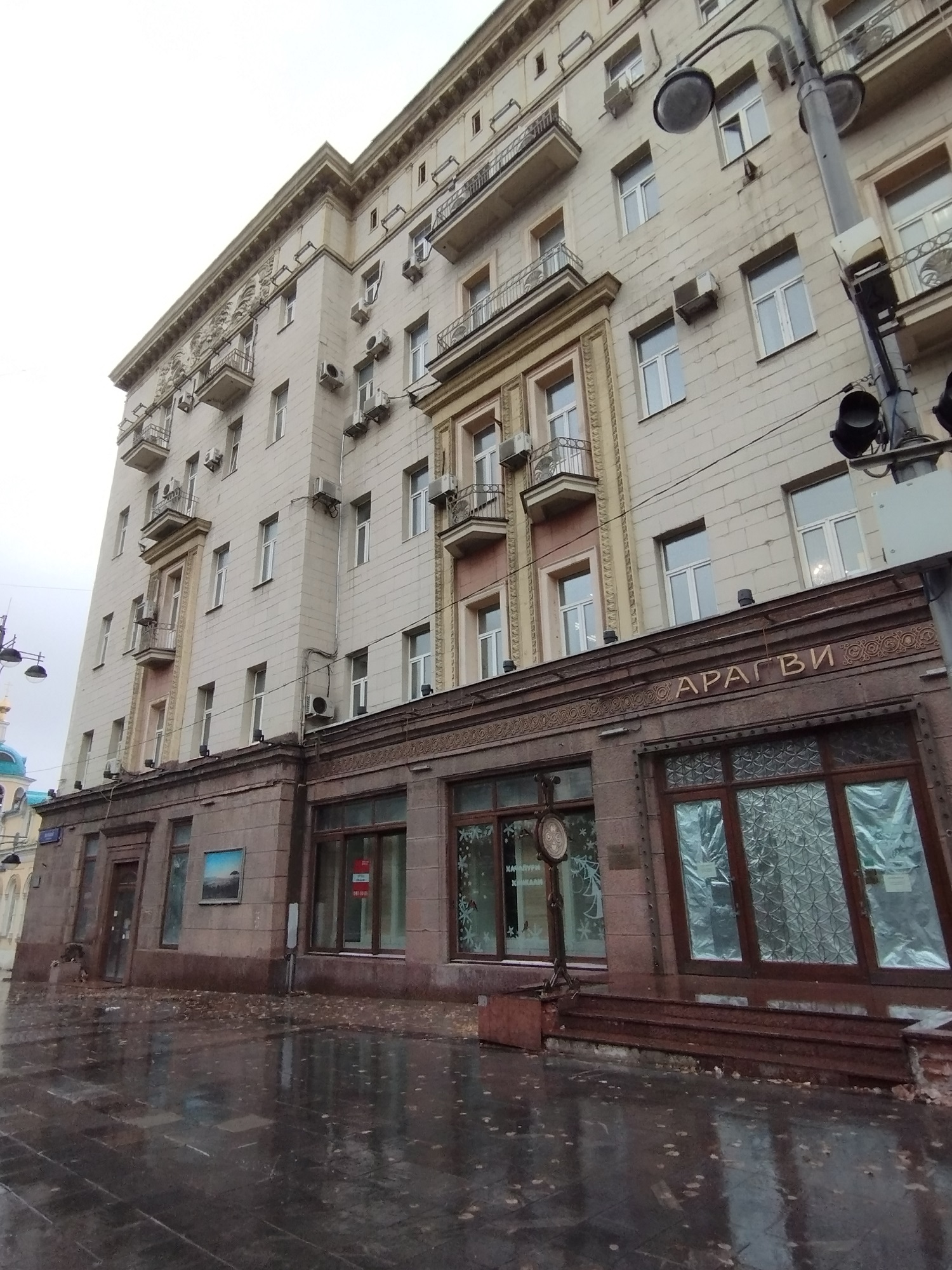Истинное чудо московского краеведения — это древние палаты в Шубине, скрытые под фасадами сталинского здания на Тверской улице. Внутри современных сооружений сохранился дворец времён Алексея Михайловича Романова, построенный ещё в XVII веке. Эти палаты долгое время были известны только специалистам. Они составляли основу здания, которое в начале XIX века стало гостиницей «Север», где в марте 1830 года останавливался Александр Сергеевич Пушкин.
В XIX веке этот дом активно перестраивался и расширялся. С 1837 по 1917 год, здесь находилась знаменитая гостиница «Дрезден», которая пользовалась популярностью среди русской дворянской и творческой элиты. В её номерах проживали такие известные деятели культуры, как Иван Тургенев, Александр Островский, Антон Чехов и Лев Толстой.
После революции и в 1930-х годах здание было реконструировано и надстроено до пяти этажей. Его фасад получил оформление в стиле сталинского классицизма, и в 1939 году здесь открылся знаменитый ресторан «Арагви».
Первый этап реставрации состоялся в 2000-х годах и включал расчистку фасада и интерьеров от поздних наслоений, что позволило выявить и сохранить оригинальные элементы XVII века. Были обнаружены и отреставрированы белокаменные и кирпичные стены, своды, оконные откосы, арочные дверные проёмы и ниши-печуры. Особое внимание уделялось сохранению подлинных деталей и элементов, которые, несмотря на многочисленные перестройки, сохранились на протяжении веков.
В 2013-2016 годах были проведены масштабные реставрационные работы, направленные на восстановление первоначального облика здания и адаптацию его к современным условиям эксплуатации. В ходе работ были не только сохранены, но и восстановлены утраченные элементы декора, включая резьбу по камню, штукатурку и фрески. Особое внимание было уделено восстановлению фрагментов живописи, обнаруженных на порталах XVII века под слоями более поздней отделки.
Реставраторам удалось создать гармоничный баланс между сохранением исторических элементов и интеграцией современных инженерных систем, необходимых для приспособления здания к новым функциям. Было проведено укрепление конструкций здания, тщательно просушены и закреплены кирпичные стены, что обеспечило долговечность и устойчивость всего строения. Все работы проводились с соблюдением научно обоснованных методов реставрации, что позволило сохранить аутентичность и историческую значимость объекта.
Реставрация палат в Шубине была удостоена нескольких наград на конкурсе «Московская реставрация — 2016».
Сегодня в здании, сохранившем уникальные элементы XVII века размещены различные коммерческие и культурные организации, а также работает ресторан.






















