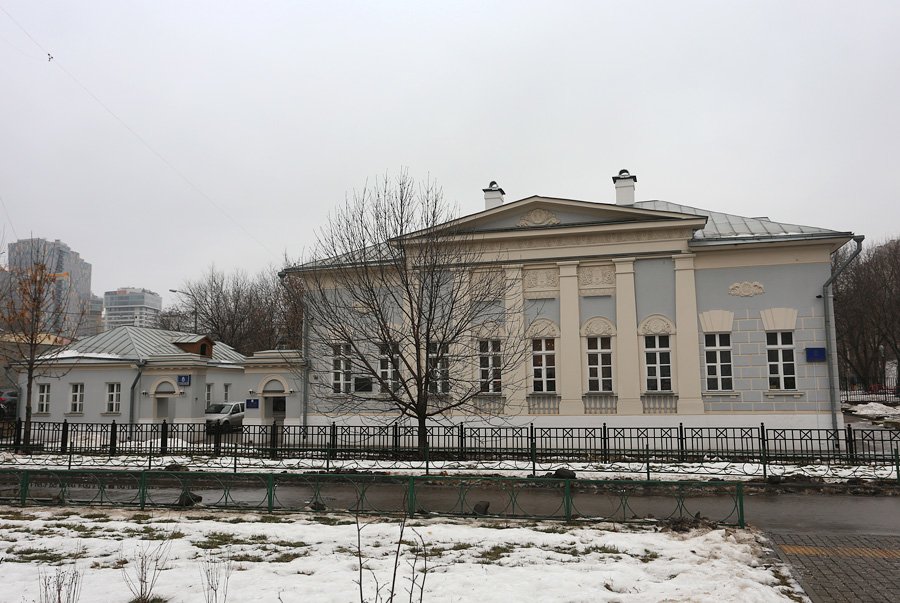В ряду больших современных домов на западной, четной стороне Люсиновской улицы одиноко стоит усадьба первой половины XIX века. Она известна как усадьба П.П. Игнатьевой – Н.А. Белкина. Проходящая рядом пешеходная дорожка значительно выше усадьбы, кажется, что она вросла в землю, а позже вокруг расчистили пространство, чтоб дать место для обзора.
Усадьба была построена после пожара 1812 года, на месте сгоревших деревянных строений. Для строительства использовали старый каменный цоколь и подвал предыдущего дома. Точное время строительства не определено, это могло произойти между 1819 и 1833 годами.
Главный дом усадьбы сохранил почти всю первоначальную отделку фасада, столь характерную для времени московского ампира. Портик из шести пилястр – главное украшение дома. Пилястры имеют ярко выраженное расширение к низу, они ограничены сложными кривыми вертикалями. Благодаря такой форме пилястры кажутся особенно устойчивыми, прочными. Чтоб облегчить зрительное восприятие дома, в средние промежутки между пилястрами введены лепные вставки. Характерна для первой половины XIX века музыкальная тема лепнины. Античные лиры напоминают о высказывании Н.В. Гоголя, что архитектура – это застывшая музыка. Систему лепного декора дома завершает венок со сложным обрамлением в треугольнике фронтона, лепной фриз и лепные вставки на гладких стенах над боковыми окнами.
Боковые части здания обработаны рустом на высоту окон, а сами окна увенчаны сандриками в виде веерных перемычек с замковыми камнями. По этому дому мы можем представить и всю Москву, восстановленную после пожара 1812 года. С юга от дома сохранились пилоны ворот. Простота их обработки оттеняет тонкость лепнины главного дома. Карнизы большого выноса, завершающие пилоны, и аттики над карнизами подчеркивают классическую простоту архитектуры пилонов.
К воротам примыкает флигель в три окна. Его фасад лишен украшений. Пропорциональный строй архитектуры флигеля делает его достойным завершением всей усадьбы. Подлинный флигель не сохранился, он восстановлен для полноты композиции ансамбля.
Первоначально усадьба стояла в другом месте, более чем в 40 метрах к востоку, на красной линии Люсиновской улицы (до 1922 года – Малой Серпуховской). Архитектурная ценность здания заставила организовать работы по его переносу при расширении улицы в 1981 году. Руководил работами, длившимися несколько месяцев, инженер Э.М. Гендель.
Ныне в здании усадьбы расположено Управление сохранения объектов археологического наследия, здесь работает главный археолог города Москвы.

















%2C%20%D0%A3%D1%81%D0%B0%D0%B4%D1%8C%D0%B1%D0%B0%20%D1%85%D1%83%D0%B4%D0%BE%D0%B6%D0%BD%D0%B8%D0%BA%D0%B0%20%D0%91%D0%B5%D0%BB%D0%BA%D0%B8%D0%BD%D0%B01987-1988%D0%98.%D0%9D%D0%B0%D0%B3%D0%B0%D0%B9%D1%86%D0%B5%D0%B2%20(2).jpg&w=1920&q=75)

.jpg&w=1920&q=75)
%208%20%D1%81%D1%82%D1%80.%201%20%D0%98.%D0%9D%D0%B0%D0%B3%D0%B0%D0%B9%D1%86%D0%B5%D0%B21986-1987%20(2).jpg&w=1920&q=75)


