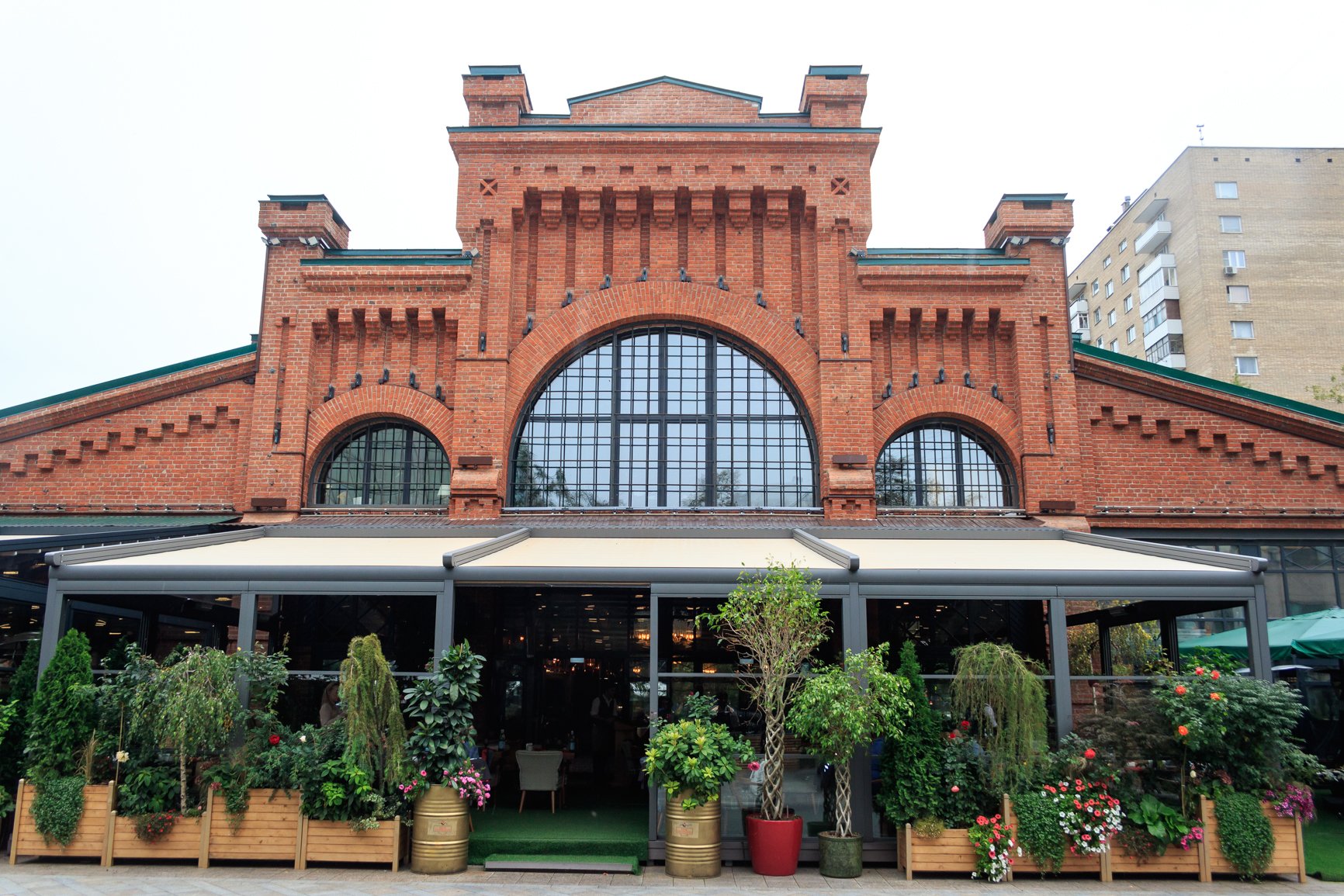Вагонный сарай с котельной – с 2017 года объект культурного наследия регионального значения – выходит на красную линию Миусского переулка. Он построен в 1901–1905 гг., но вскоре, в 1910–1911 гг., получил новые пристройки с юго-западной стороны. В прямоугольном в плане здании размещались также мастерские и кладовые.
Архитектура промышленных комплексов России того времени, и Миусское трамвайное депо здесь не исключение, вызывает ассоциации со средневековыми европейскими крепостями и замками: замкнутый контур комплекса, башенки и ризалиты, «готические» элементы декора, неоштукатуренные кирпичные поверхности стен, арочные ворота. Помимо соответствия вкусу времени, это обстоятельство имело и градостроительный эффект. Сугубо технологические, казалось бы, здания вписывались, «вживлялись» в архитектурную ткань старинного города, не создавая впечатления грубого контраста с предшествующей застройкой.
В советские времена здание перестраивалось. Въездные ворота для трамваев были заложены; центральная пара ворот в 1950-е годы объединена, когда здания трамвайного парка реконструировали под троллейбусное депо. Главный фасад здания выделен ризалитом, над которым поставлен ступенчатый аттик с башенками. Въездные ворота завершены полуциркульными арками. Фасад украшен также рустованными лопатками, венчающим карнизом. В малых арках фасада сохранились первоначальные витражи. Юго-западный фасад вдоль Миусского переулка лучше других сохранил первоначальный облик.
Крыша со световыми фонарями, авторство проекта которой приписывалось знаменитому русскому инженеру В.Г. Шухову, перестроена в середине ХХ века. В интерьерах, разделенных на продольные коридоры для движения трамвайных вагонов, не сохранилось исторической отделки. Зато уцелели опорные конструкции и перекрытия начала XX века, в том числе металлические сварные несущие фермы.
При реставрации и приспособлении комплекса Миусского трамвайного депо под культурно-развлекательный центр – «фудкорт» – здание Вагонного сарая с котельной сохранило исторические габариты и объемно-планировочное решение. Часть поздних пристроек демонтировали, фасады обновили, восстановили и укрепили детали их декоративного убранства.








