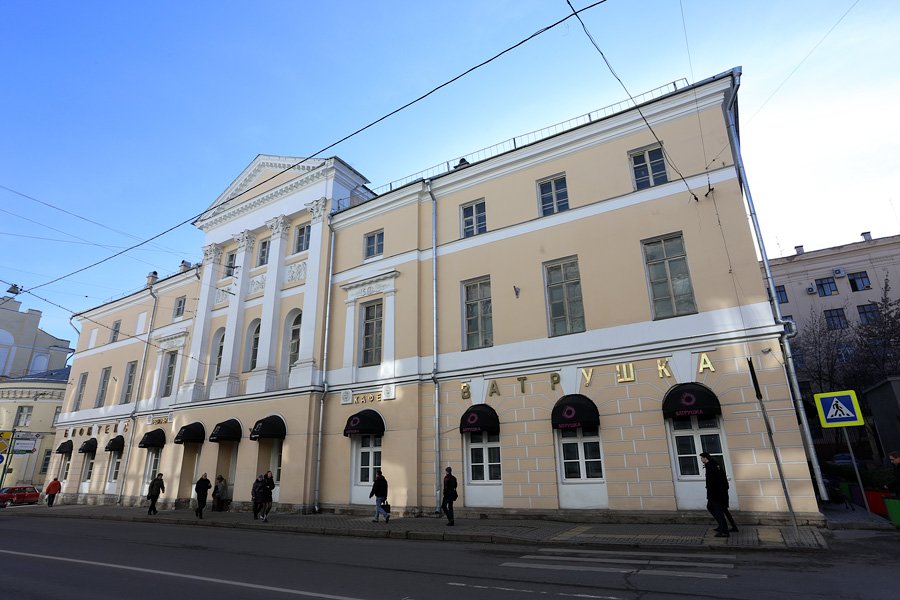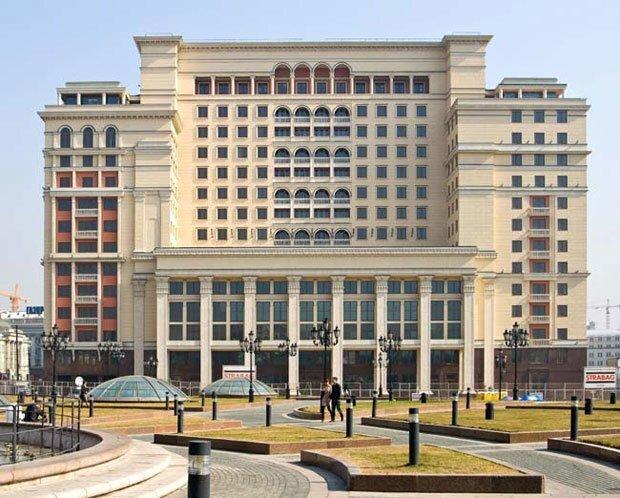Прекрасный образец классической архитектуры Москвы, включенный М. Ф. Казаковым в Альбом лучших "партикулярных" (т. е. частных) зданий города, украшает угол Романова переулка и Большой Никитской.
Часть дома по переулку наиболее старая – сер. XVIII века. Возможно, этот флигель включил в себя и части древних палат боярина Богдана Матвеевича Хитрово, стоявших в XVII в. как раз на этом месте. В XVIII в. угловой участок принадлежал обер-президенту магистрата С. Зиновьеву, потом стольнику С. Клокачеву, с 1761 г. князю А. Голицыну, а с 1765 г. – младшему из знаменитых братьев Орловых, графу Владимиру Григорьевичу.
Главный дом в конце XVIII века перестраивался дважды. Сначала в 1792 году, когда он стал двухэтажным, затем в 1799. Тогда для капитальной перестройки был приглашен М. Казаков. Со двора между двумя ризалитами были построены каменные двухэтажные «сени», вестибюль. Эти «сени» с балконом, на который могли выходить танцующие, сделали дом уникальным в Москве. В Альбомах Казакова сохранились чертежи с внутренней отделкой залов вплоть до диванов и люстр.
В 1830-е гг. после пожара восстановлением и отделкой дома занимались О. Бове и С. Кампиони. Тогда появился третий этаж.
Фасад дома со стороны улицы строго симметричен, его центр подчеркнут портиком из четырех пилястр сейчас коринфского ордера, а до пожара 1812 г. – ионического. Между пилястрами в центре расположены барельефы на античные сюжеты – возможно, авторства С. Кампиони.
На втором этаже дома была огромная бальная зала. Со стороны сада она выходила на открытую галерею, где гости прохаживались, охлаждаясь от танцев. Теперь она закрытая, видны только остатки украшавших ее колонн. На третьем этаже в мезонине была домовая церковь Св. Владимира. Отделка ее сохранилась с конца XVIII века. На первом этаже был грот, внутри облицованный кораллом. Второй этаж сохранял отделку Бове, немного переделанную в конце XIX века.
С детьми графа Орлова занимался бывший у них домашним учителем В. Кюхельбекер, в доме жил крепостной Орлова, композитор А. Гурилев. Потом дом перешел к дочери Орлова Софье Владимировне Паниной, после нее и до 1917 года им владели князья Мещерские: дочь Софьи Паниной Мария, вышедшая замуж за князя Н. Мещерского, внука Н. Карамзина, и их потомки. В 1860 году тут скончался декабрист С. Трубецкой.
С 1934 по 1970 год в здании размещался исторический факультет Московского университета. Потом издательство Московского университета, которое делит его теперь с престижными ресторанами.
Part of the house located along the Lane is the oldest. It was built in the middle of the XVIII century. Perhaps this outbuilding and included the ancient chambers of the Boyar Bogdan Matveevitch Hitrovo located here in the XVII century. Corner lot was owned by the chief Magistrate President S. Zinoviev in the XVIII century, then to hundred-commander (stolnik) S. Klokachev, then to Prince Golitsyn since 1761, and then to the youngest of the famous Orlov brothers, Count Vladimir Grigoryevich since 1765.
The main house was rebuilt twice at the end of XVIII century. First, in 1792, when it became a two-story, then in 1799. M. Kazakoff was invited for capital restructuring. Two-storey stone "canopy" lobby was built from the courtyard between the two risalits. These "porch" with a balcony where dancers could go to breathe some air, made the house unique in Moscow. Drawings with interior decoration of halls until sofas and chandeliers preserved in the Kazakoff’s album.
O. Beauvais and S. Campioni restored and decorated the house after a fire in the 1830s. Then the third floor appeared.
The street façade of the house is strictly symmetrical. Its center is underlined by the portico of four Corinthian pilasters now, and before the fire of 1812 columns were Ionic. The bas-reliefs depicting motifs of ancient stories - perhaps designed by S. Campioni - are located between the pilasters in the center.
A huge ballroom was on the second floor of the house. It came from the garden and went to the open gallery where guests strolled while cooling from dancing. The gallery is covered now and only remains of columns decorating it are visible. Home church of St. Vladimir was on the third floor in the mezzanine. Its finish survived since the end of the XVIII century. Grotto lined with coral inside was on the ground floor. Beauvais’ finish on the second floor almost kept original while it was slightly reworked in the late XIX century.
V. Kiichelbecker, the domestic teacher educated Count Orlov’s children, composer A.Guriljev, the former serf of Orlov lived in the house. Then, the house passed to Sophia Vladimirovna Panina Orlova, the daughter of Count Orlov, princes Meshcherskys owned the house after her and until 1917: first her daughter Maria, who married Prince Nikolai Meshcherskij, the grandson of N. Karamzin, and their descendants. Decembrist S. Troubetzkoy died there in 1860.
From 1934 to 1970 the building housed the historical faculty of Moscow University. Then publishing house of Moscow University, which shares the building with prestigious restaurants now.





















