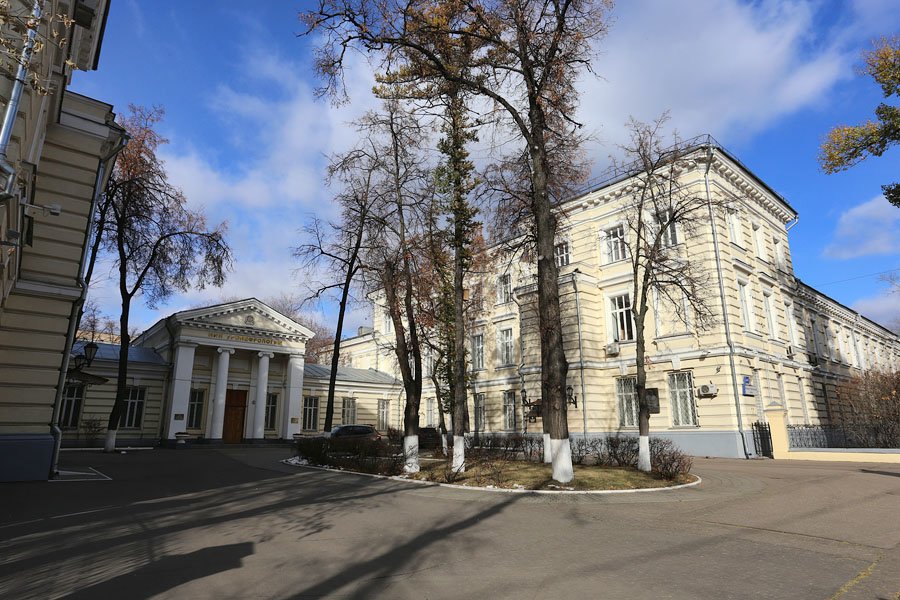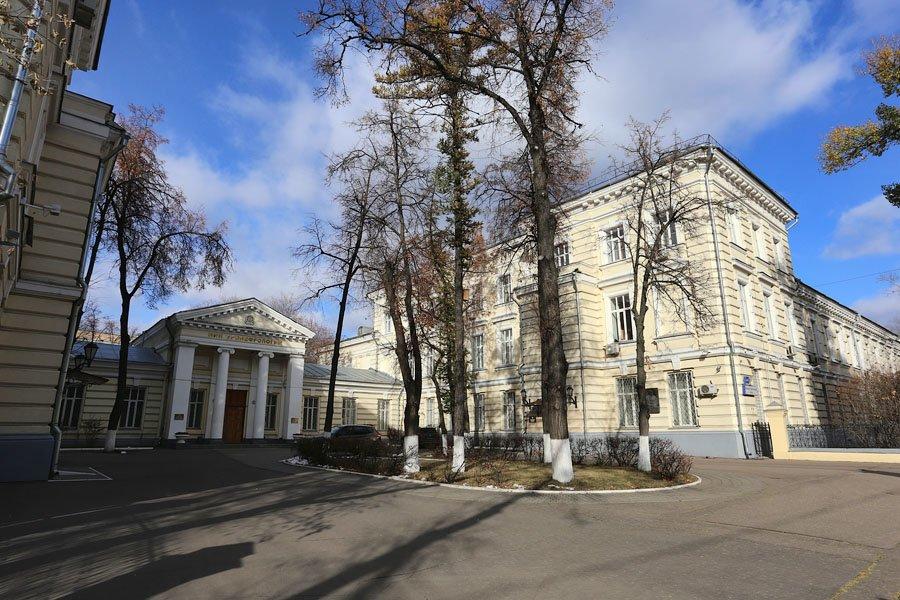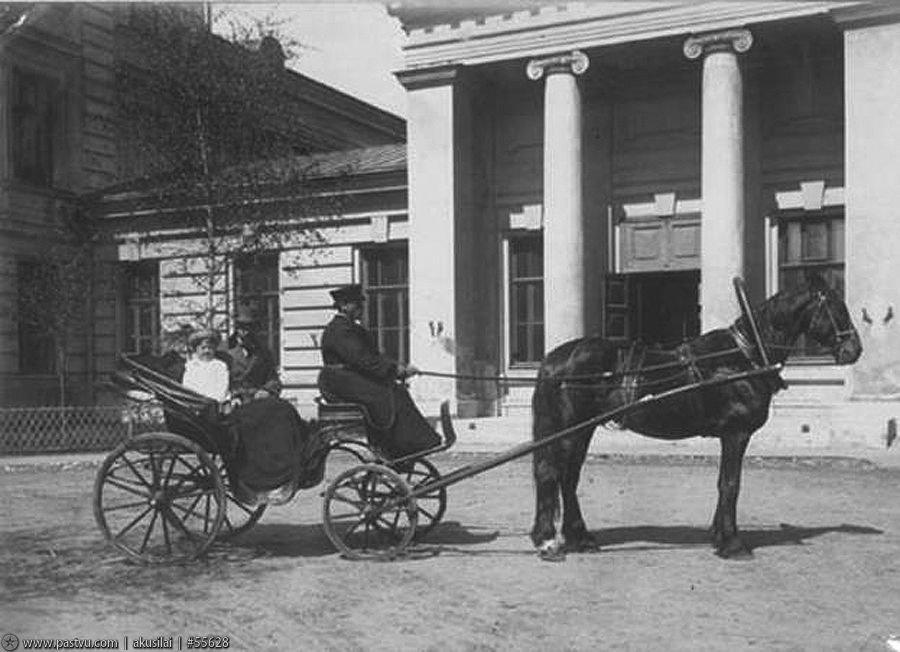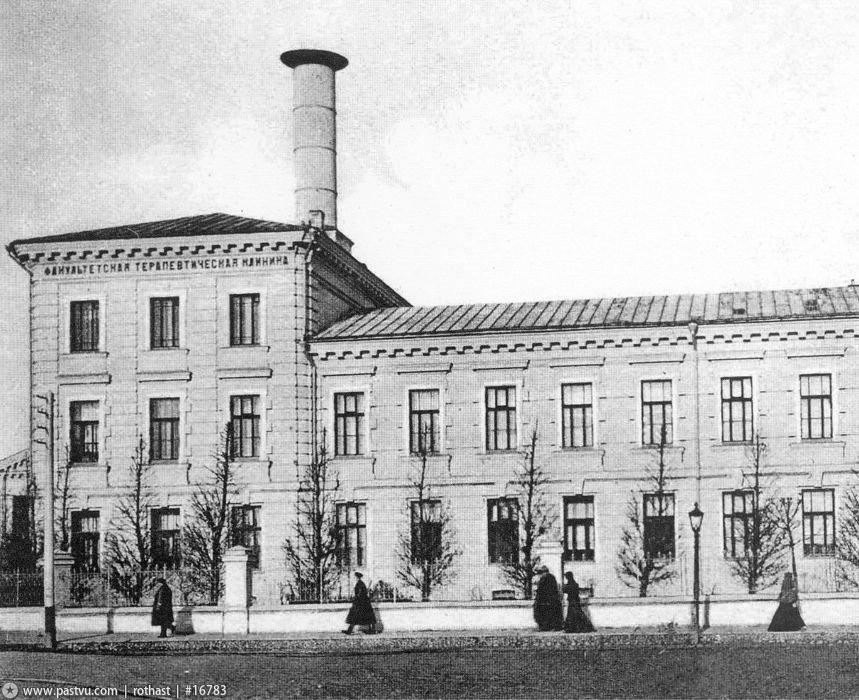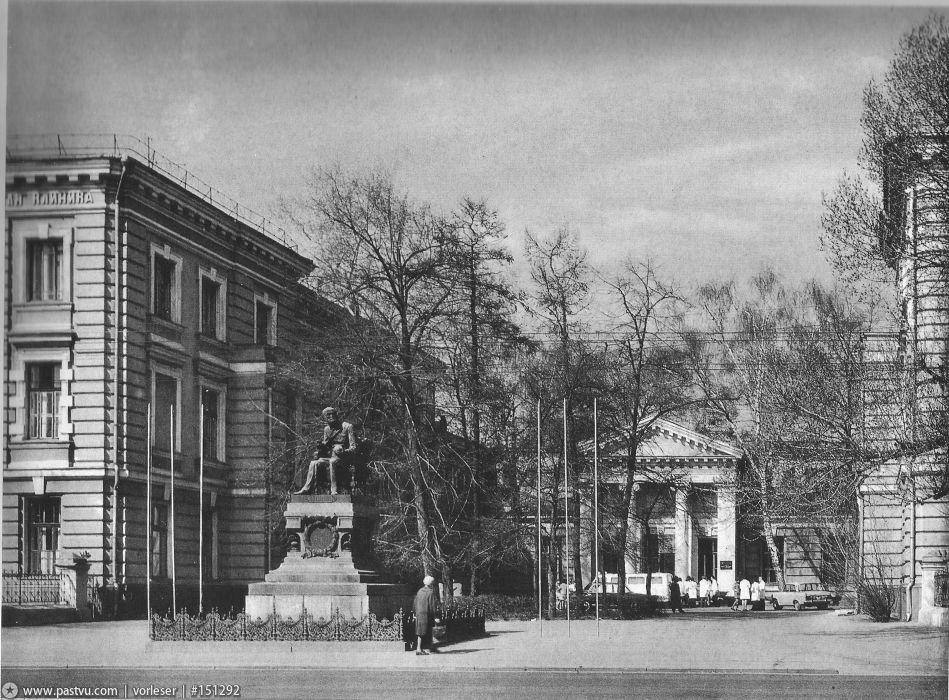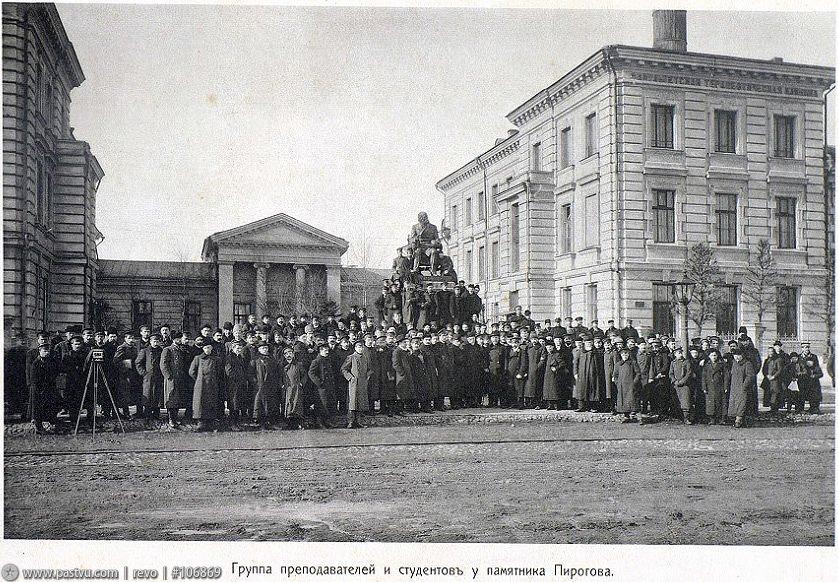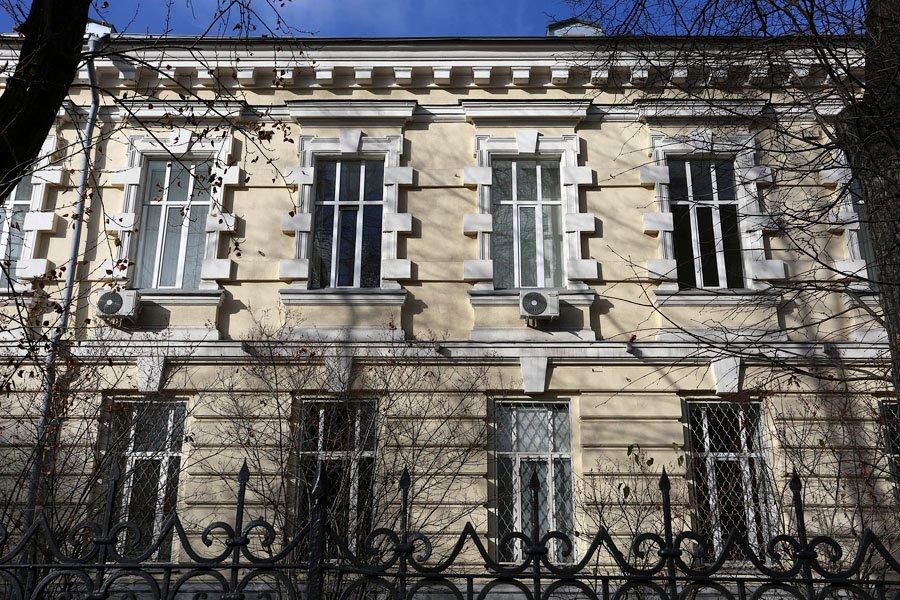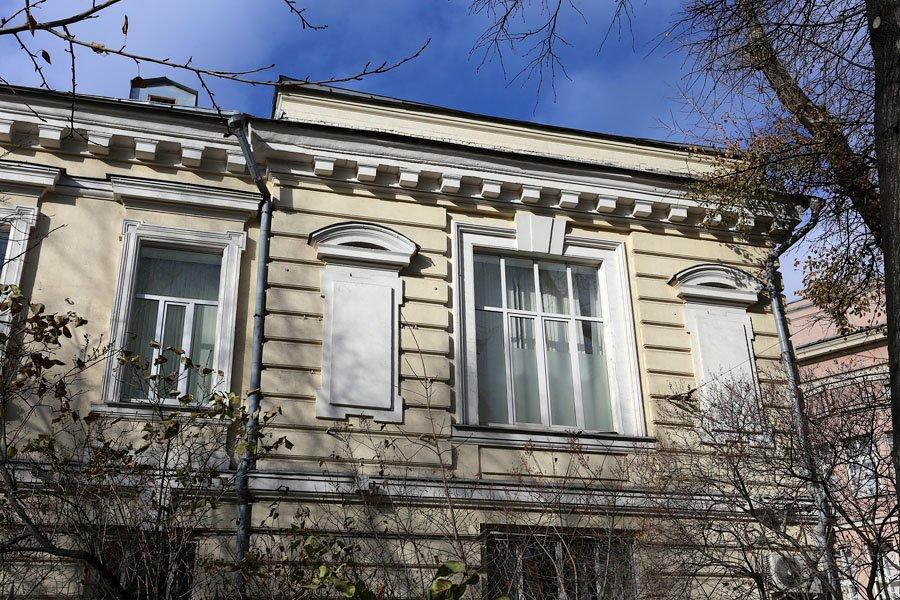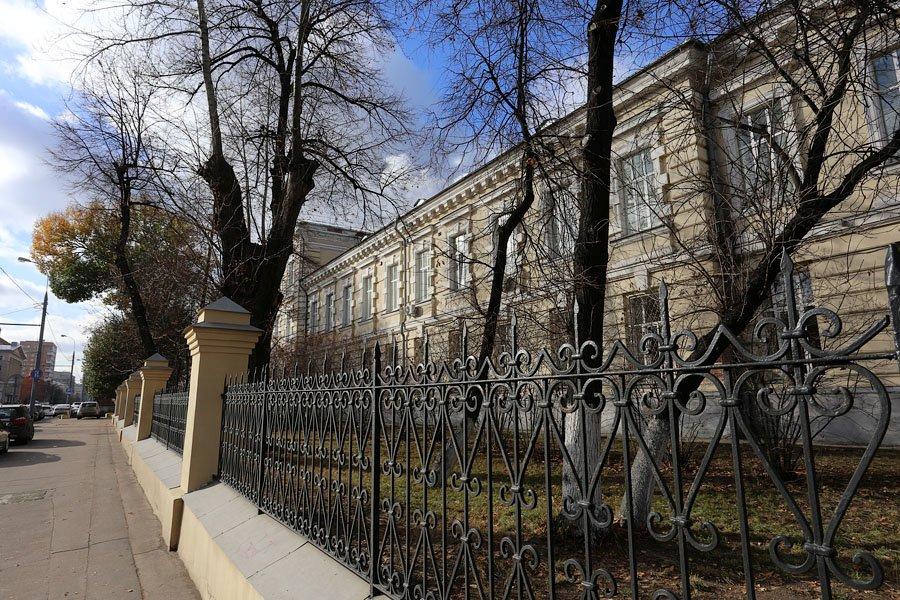В 80-х гг. XIX в. по инициативе профессора Н.В. Склифосовского на Девичьем поле началось строительство Клинического городка Московского университета.
Факультетская клиника, одно из основных зданий комплекса, была построена на государственные средства. Она была заложена 22 сентября 1887 г., открытие состоялось в 1890 г.
Ранее база факультетской клиники располагалось на Рождественке. Клиника включала в себя два отделения: терапевтическое и хирургическое.
Здания были построены по проекту архитектора К.М. Быковского. Корпуса Факультетской клиники, расположенные по Большой Пироговской улице, составляют единый ансамбль с Госпитальной клиникой, находящейся чуть дальше. Фасады этих двух клиник почти одинаковы и симметричны. Однако Факультетская клиника в плане выглядит проще, чем Госпитальная.
Факультетская клиника отличалась от Госпитальной тем, что здесь учились студенты более младших курсов.
Строения клиник выглядят как стилизация московских усадебных построек ХVIII века. Главный вход расположен в одноэтажной части в центре здания, далеко от красной линии. Вход имеет вид портика и украшен строгими колоннами. В курдонере перед входом в 1897 году был установлен памятник знаменитому русскому хирургу Н.И. Пирогову работы В.О. Шервуда.
Основные части клиники представляют собой двух- трехэтажные боковые корпуса. Они располагаются параллельно Б. Пироговской улице и отделены от нее палисадниками.
Фасады Факультетской клиники, как и большая часть зданий комплекса, выполнены Быковским с использованием мотивов итальянского Ренессанса. Основным элементом оформления является горизонтальный руст. Здания завершаются карнизами. Обрамление окон отличается на первом, втором и третьем этажах.
В разработке чертежей принимали активное участие выпускники Училища живописи, ваяния и зодчества С.И. Соловьев и И.М. Машков.
При строительстве здания были четко продуманы внутренние помещения, что позволяет и сегодня использовать здания по назначению. Основной стала система изоляции различных типов посетителей: пациентов и студентов, инфекционных больных и обычных, были также выделены отдельные помещения для обслуживающего персонала.
Сейчас в здании располагается Клиника урологии им. Р.М. Фронштейна и Кафедра иностранных языков.
Facades of the Faculty clinics, as well as most of the buildings designed by Bykovskii using motifs of the Italian Renaissance.
Construction of the Clinical town of Moscow University began by the initiative of Professor NV Sklifosofskiy on Virgin's Field in the 80-ies. XIX century.
Teaching (Faculty) Clinic, one of the main buildings of the complex, built with public funds. It founded on September 22, 1887, the opening took place in 1890.
Earlier base of the faculty clinic was on Rozhdestvenka street. The clinic consisted of two departments: medical and surgical.
The buildings constructed by the architect KM Bykovsky. Faculty housing clinic, located on the Bolshaya Pirogovskaya street, make a single ensemble with the Hospital Clinic, located a little further. The facades of the two clinics are almost identical and symmetrical. However Teaching Clinic in terms of looks easier than Hospital.
Teaching Clinic differed from the fact that it had students younger courses.
Structures of clinics look like a pastiche of Moscow farmstead buildings of the eighteenth century. The main entrance is located in a one-story building in the center part, away from the red line. Input has the form of the portico and columns decorated with strict. Monument to the famous Russian surgeon NI Pirogov erected by VO Sherwood in kurdoner - in front of the main entrance in 1897.
The main parts of the clinic are a two- and three-storey side hulls. They are parallel to Bolshaya Pirogovskaya street and separated from if by front gardens.
Facades of the Faculty clinics, as well as most of the buildings designed by Bykovskii using motifs of the Italian Renaissance. The main design element is a horizontal rustication. Buildings completed by eaves. Window frames are different in the first, second and third floors.
In the development of the drawings have been actively involved graduates of the School of Painting, Sculpture and Architecture SI Soloviev and IM Mashkov.
Interiors that allows the use of the building today and for other purposes clearly thought out during the construction of the building. Insulation system of different types of visitors is the main feature: patients and students, people suffering from infectious diseases and normal, also were separate rooms for staff.
Urology Clinic named after RM Fronshteyn and Department of Foreign Languages located in the building now.
