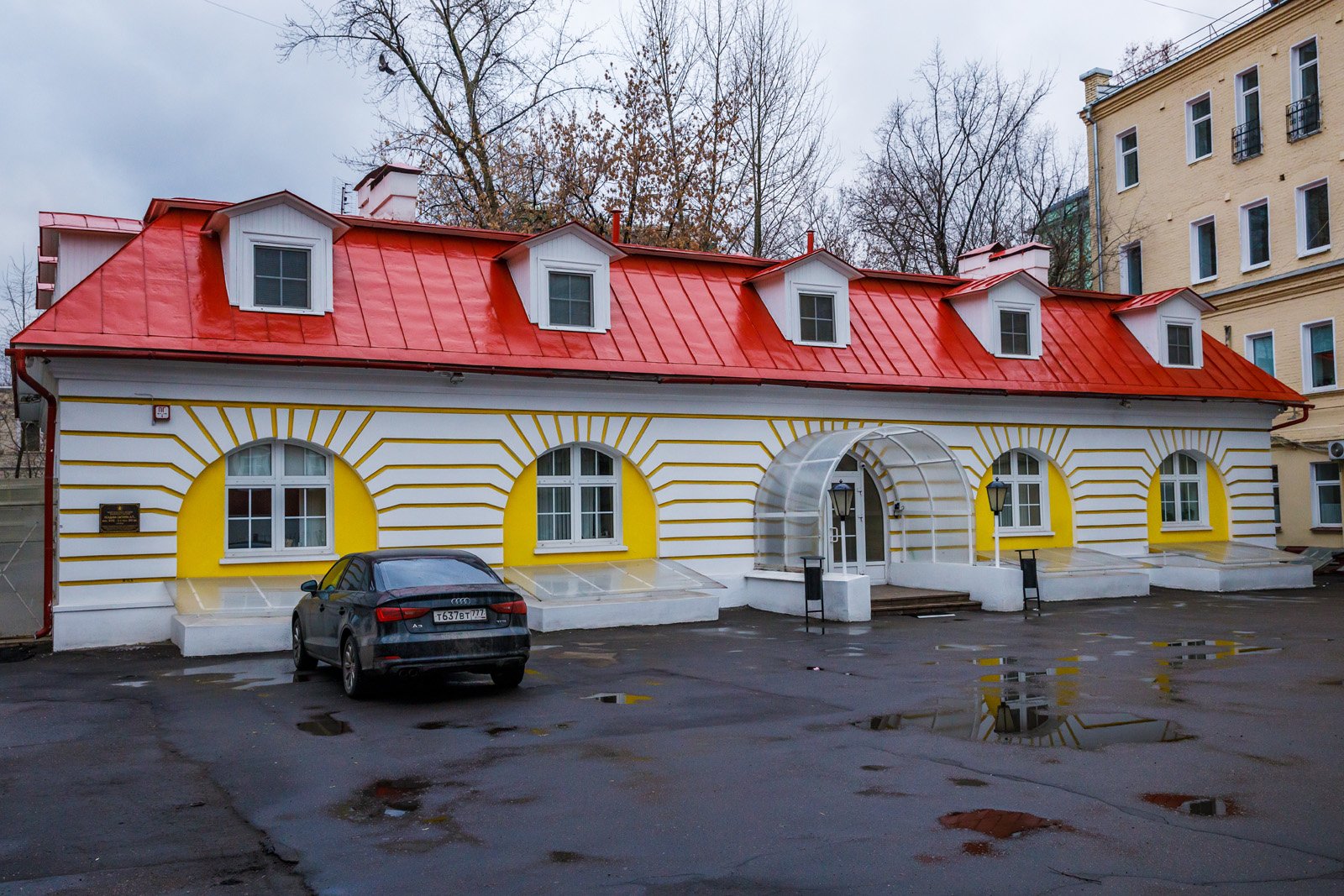Корпус служб усадьбы Сытина стоит в глубине участка, на его задней (западной) границе, параллельно линии Сытинского переулка. Вместе с главным домом он формирует пространство усадебного двора. В состав городской усадьбы также входили северный и южный флигели, торцевыми фасадами вынесенные на линию Сытинского переулка, а продолговатыми объемами уходившие вглубь участка. На месте северного флигеля в начале ХХ века выстроен четырехэтажный дом. Как и главный дом городской усадьбы, корпус служб (в краеведческой литературе бытует его обозначение как «каретный сарай»), пережил Московский пожар 1812 года. Он построен в самом начале XIX столетия. Впервые одноэтажный каретный сарай показан на планах 1803 года. Это была (и остается) скромная постройка в пять осей. Фасад ее оживлен ленточным рустом и прорезан пятью большими полуциркульными арочными проемами. Некогда через них в этот московский гараж начала позапрошлого века заезжали экипажи. Четыре боковых проема ныне частично заложены и обращены в окна.
Мансардная кровля с пятью окнами маскирует второй этаж, надстроенный над зданием. Это сравнительно недавняя новация, конца ХХ – начала XXI века. Ее сделали, когда здание восстанавливалось после пожара, по проекту, согласованному органами охраны памятников в 1999 году. Конечно, она изменила вид постройки, но нельзя сказать, чтобы исказила или испортила. Мерный ритм арок и ленточный руст напоминает о традициях раннеклассической или, лучше сказать, позднебарочной архитектуры XVIII столетия.
Каретный сарай городской усадьбы Сытина перестраивался после революции 1917 года. Из служебного он стал жилым корпусом: в нем устроили коммунальные квартиры. На закате советского времени каретный сарай снова был нежилым: в нем размещались конторы различных организаций.
И в наши дни отреставрированный в первые годы XXI века каретный сарай является офисным зданием. В нем размещается ООО «Галс», силами которого проведены ремонтно-реставрационные работы на главном доме усадьбы Сытина в Сытинском переулке по льготной программе Правительства Москвы «1 рубль за 1 квадратный метр». По итогам реставрации, завершенной в 2019 году, главный дом стал лауреатом конкурса Правительства Москвы на лучший проект в области сохранения и популяризации объектов культурного наследия "Московская реставрация–2019".
Автор статьи
The mansard roof with five windows is hiding the first floor above the building. This is a fairly new addition of the turn of the 21st century. It was constructed when the building was being recovered after a fire, to the design approved by the heritage protection authorities in 1999. The building's appearance was altered by the addition of the new roof but it is not to say it was distorted or corrupted. The rhythm of the arches and the banded rustication are the features of the early classical or rather of the late Baroque architecture of the 18th century.
After the 1917 revolution, the carriage shed of the Sytin homestead underwent reconstructions. Its purpose was changed from the service to the residential one: it was divided into shared apartments. At the end of the Soviet era, the carriage shed again became non residential: it was housing offices of various organizations.
The carriage shed was restored in the first years of the 21st century and continued to serve for the office purpose. Nowadays, it is occupied by the OOO Gals that performed the repair and restoration works at the Main House of the Sytin Homestead in the Sytinsky lane under the One Rouble per One Square Meter program of the Moscow Government. As the restoration was completed in 2019, the Main House came as a winner in the Moscow Government's competition of the best projects for conservation and promotion of cultural heritage sites named Moscow Restoration–2019.
Konstantin Mikhailov






































































