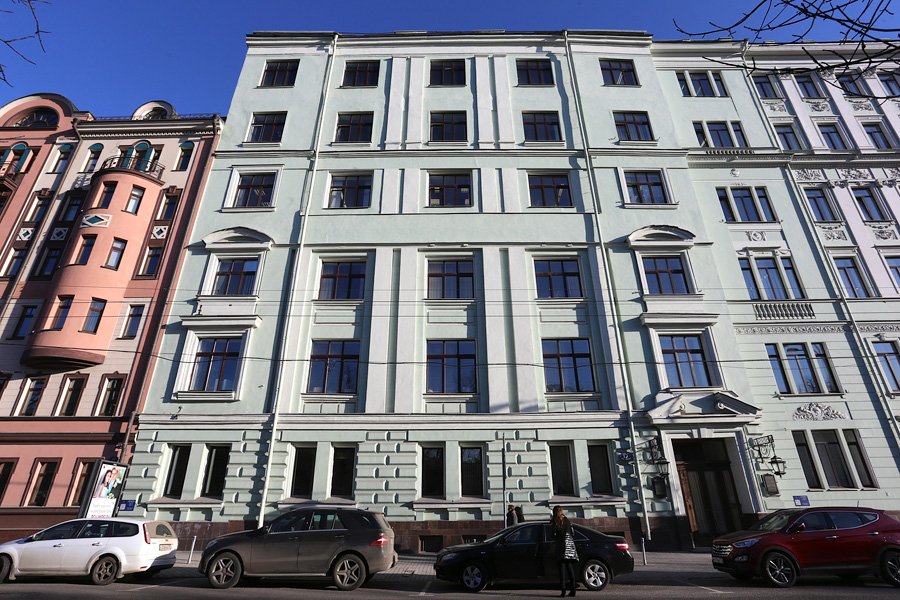Дом №12 построен в 1891 г. для Нижегородско-Самарского Земельного банка известным архитектором К.М. Быковским. Сейчас сложно найти границу между 12 и 10 домом, а в начале XIX века это были два разных владения. Дом 12 занимал банк, дом 10 модное ателье Н. Ламановой. Два разных мира, два разных архитектора.
Банк приобретает этот участок, когда начинает распродаваться вытянутый вдоль бульвара участок поручика Н.П. Засецкого. Владения Засецкого были тогда поделены между тремя хозяевами, позднее их станет четыре.
Быковский проектирует удобное деловое здание в стиле неоклассики. Оно напоминает Университетский городок и Клинический городок на Девичьем поле, спроектированные тем же архитектором. В оформлении фасада Быковский учел окружающую застройку бульвара. Новое здание не нарушало привычной линии ампирных особняков.
В 1909 г. по заказу банка здание надстраивает архитектор И.И. Рерберг. Еще одной надстройке здание подверглось в 1929 и в 1938 годах. Архитекторами были Н. Вишневский и В. Воробьев.
Сейчас здание занимает агентство ИТАР-ТАСС.













