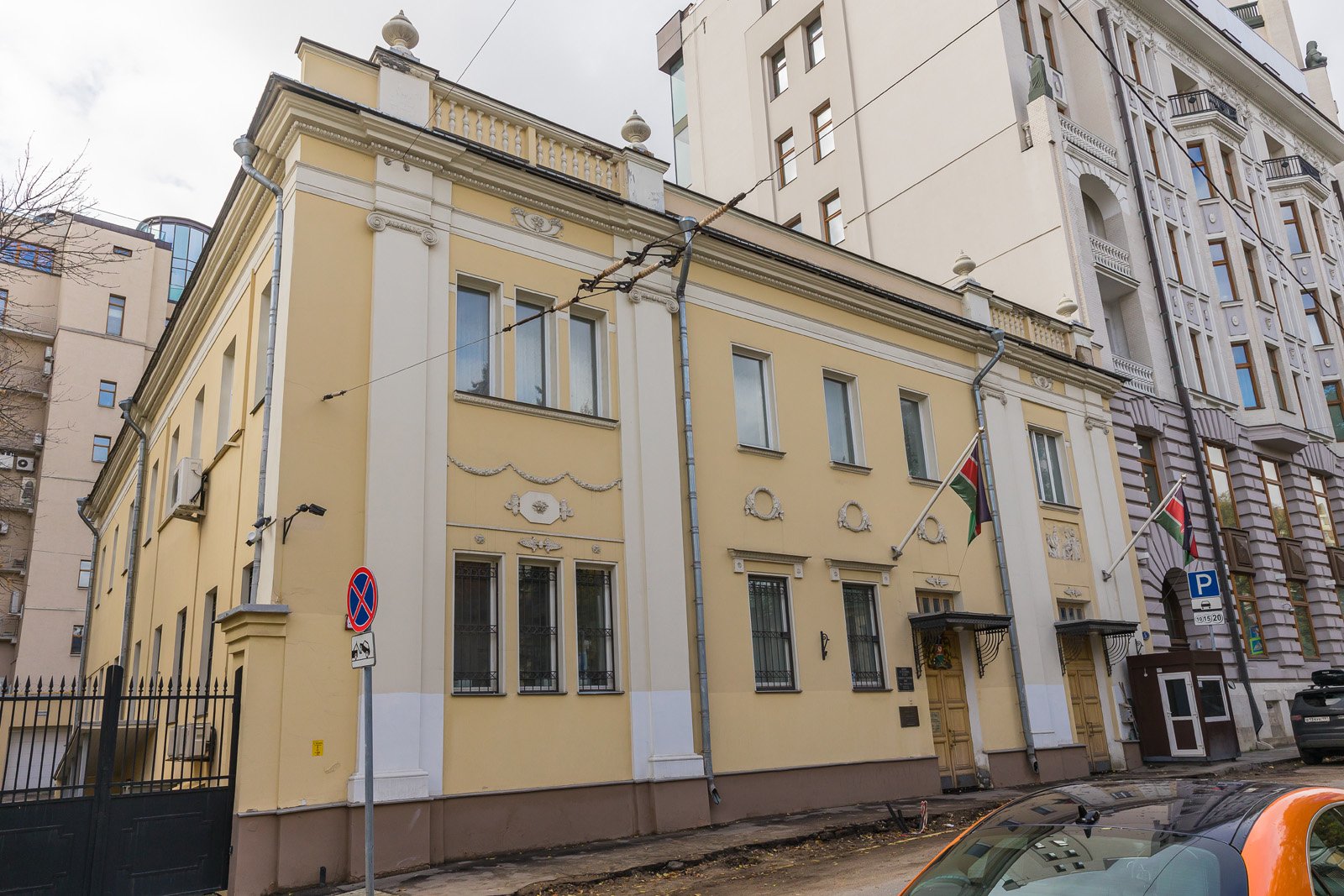Небольшой двухэтажный особняк в неоклассическом стиле, перестроенный в начале XX века и получивший в качестве «жильца» посольство Кении в середине XX века, скрывает более старую постройку допожарной Москвы – 1806 года. Здание было перестроено и отделано барельефами и лепными венками в 1911 году инженером Н.Г.Лазаревым, причем практически одновременно с соседом – гигантским доходным домом по адресу Пречистенка, 13 (проект архитектора Г.А.Гельриха). Заказчиком обеих построек был Яков Андреевич Рекк – банкир и предприниматель, член московского отделения Русского технического общества, основатель одной из крупнейших российских домостроительных фирм – Московского торгово-строительного акционерного общества (1899 г.). Как сказали бы сейчас, Яков Рекк был крупнейшим московским девелопером своего времени. К примеру, в 1900 году Обществом были построены Никольские ряды на Никольской улице. Кроме того, Рекк по собственному усмотрению строил дома за счет Общества, приглашая ведущих архитекторов, а затем продавал их новым владельцам.
«Надо Москву украсить стильными домами, которые, имея технические удобства западноевропейских городских строений, в то же время не убивали бы национального колорита Москвы», – так формулировал Рекк свой принцип.
В доме по Лопухинскому переулку, 5, Яков Рекк жил, а соседний «доходник» по Пречистенке, 13 – сдавал внаем. После революции здание занимало Всесоюзное общество бывших политкаторжан и ссыльнопоселенцев, тут были музей и редакции биобиблиографического словаря и журнала «Каторга и ссылка», где были напечатаны ценные исследования и документы по истории революционного движения в России. С 1935 года общество прекратило свое существование.
‘Moscow needs to be enriched with stylish houses, which — having all the comforts of the Western European urban buildings — would not kill Moscow's inimitable identity’, was Reck's idea.
Jacob Reck stayed in the house at 5, Lopukhinsky Lane and let the close standing tenement building at 13, Prechistenka. After the revolution, the building was occupied by the All Union Society of Former Political Convicts and Exiles. There was a museum and editorial offices of the bio-bibliographic dictionary and the Katorga and Ssylka magazine (“Penal Servitude and Exile”), which published valuable studies and documents on the history of the revolutionary movement in Russia. In 1935, the Society terminated its activity.
In 2005, the building underwent restoration.
Its interiors have retained the spatial and layout structure, as well as the decor to some extent. Basket vaults in the basement of the building have survived to our days while the Monier vaults can be seen both in the basement and on the ground floor. Molding of the ceilings, on the vaults of the formal room, and in the first floor's boudoir, stucco roses, linear ceiling cornices, marezzo decor of the windows and doors have survived. The facade has retained its 1911 composition and architectural decor: stucco molding elements, profiled string cornices, lesenes, decorative lintels. Attics and their flowerpots above the side avantcorps, and metal canopies over the entrances are authentic.
Evgenia Tvardovskaya




















