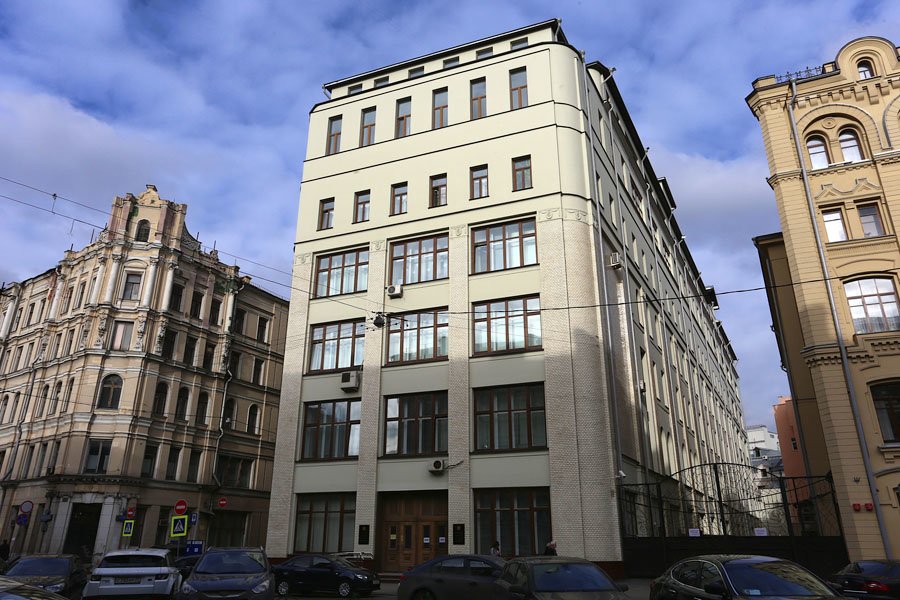Угол Старопанского переулка и Биржевой площади занимает здание Банкирского Дома Братьев Рябушинских. Это первая постройка Федора Шехтеля в стиле рационального модерна и первый «купеческий амбар», соединяющий в себе банк и торговый дом.
Купеческая семья Рябушинских была в то время одной из богатейших купеческих семей. Павел Михайлович Рябушинский оставил своим детям хорошо налаженное дело текстильного производства в Вышнем Волочке, торговую контору, которая помещалась в Чижевском подворье в Богоявленском переулке, и 20 млн. рублей.
В 1902 году четыре брата Павел, Владимир, Степан и Сергей учредили «Банк Братьев Рябушинских» с капиталом 1 050 000 р. Они создали в короткий срок хорошо работающую бизнес-систему «Банк – Производства». Для обновленной крупной фирмы новой буржуазии требовалось что-то солидное, простое, но впечатляющее своей простотой, и модное, но в меру.
Постройка была поручена Ф. О. Шехтелю, и он создал один из своих шедевров - здание почти лишено каких-либо украшений, только скромная гирлянда над верхним этажом и плоские венки под ним несколько оживляют строгий фасад. Почти вся его плоскость занята огромными окнами, которые оставляют немного места для междуэтажных перекрытий и горизонталей, облицованных глазурованным кирпичом.
Исторически это место очень интересно. Это часть большой усадьбы, принадлежащей в 1620-1630-е гг. известному полководцу и государственному деятелю М. Б. Шеину, выходившей на Ильинку. Ее называли Шеинов двор. Шеина несправедливо обвинили в неудачах в войне с Польшей и в 1634 г. казнили, а усадьба позднее перешла к государству и была продана частным владельцам.
В 1875 г. старые постройки Шеинова подворья были куплены Алексеем Ивановичем Хлудовым, богатым купцом, который вместе с братом Герасимом Ивановичем Хлудовым был владельцем бумагопрядильной фабрики в Егорьевске, Ярцевской мануфактуры и одним из создателей Кренгольмской мануфактуры. Для него архитектор П.П. Скоморошенко в 1880-е годы строит на углу переулка пятиэтажный дом в русском стиле, образовавший ансамбль с расположенным напротив зданием Троицкого подворья того же автора.
В 1903 году архитектор Федор Шехтель для Рябушинских перестраивает часть Шеинова подворья, стоящую на углу со Старопанским переулком. Архитектор сделал предельно простую композицию — стройные вертикальные устои, визуально поддерживают верхний этаж, прорезанный узкими окнами, завершенный карнизом и плоской крышей. Несмотря на преобладание прямых линий, углы здания мягко скруглены. Изящны тонкие лепные украшения: пересекающиеся кольца, медальоны с фигурками морских коньков, тяготеющие к графике «Мира искусства». Между вертикальными тягами фасада расположены окна, высота которых убывает кверху, — этот прием, обычно незаметный с первого взгляда, дополнительно монументализирует здание. Изящные надписи в межэтажных поперечных полосах дополнительно декорировали фасад.
Здание испортила первая достройка в 1913 г. еще одного верхнего этажа архитектором А. В. Кузнецовым, которая зрительно утяжелила верх и исказила пропорции. Ну, а дальнейшая надстройка 30-х годов 20-го века окончательно исказила первоначальный замысел Шехтеля.







