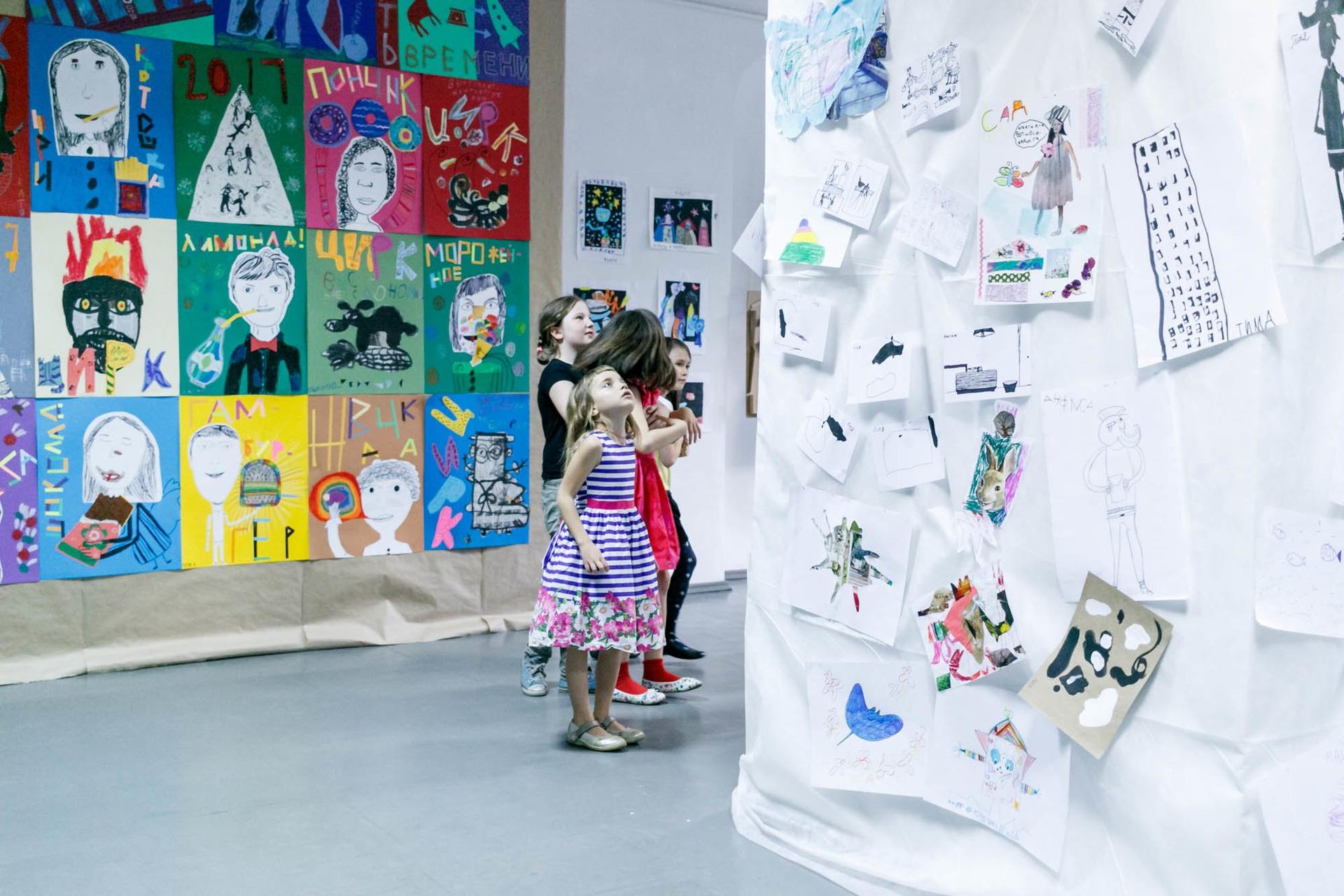Яркий нарядный главный дом усадьбы Позднякова выделяется во фронте застройки Большой Никитской улицы. Особенно обращают на себя внимание гермы в центральных окнах второго этажа, обращенные друг к другу.
Нынешний облик дома возник не сразу, а складывался на протяжении трех строительных периодов, при трех разных хозяевах. Двухэтажный особняк был построен в 1860 году при поручике Н.И.Позднякове.
В 1892 году архитектор П.А.Ушаков по заказу вдовы потомственного почетного гражданина В.С.Волкова сделал жилую и доходную пристройки к дворовым фасадам. В это время – в едином стиле с домом – были построены въездные ворота и ограда, сохраняющиеся до сих пор. Наконец в 1907 году архитектор Е.И.Зеленский надстроил над правой частью здания купол – уже для следующего хозяина, которым был также потомственный почетный гражданин Грибов.
Планировочная структура участка сохранилась такой, какой была в 1860-м году. Это пример небольшой городской усадьбы второй половины XIX века. А возникла она на территории владения, известного еще с XVII века.
Информацию о том, каким здание было при Позднякове, можем узнать из оценочной ведомости 1869 года: дом был двухэтажным каменным с подвалом, где находились кухня и «духовая печь под сводом». Цоколь облицован белым камнем. В первом этаже – печи, во втором – чугунный камин, полы второго этажа – паркетные. Есть три лестницы, были устроены ватерклозеты. Согласно описи 1873 года, в верхнем этаже жил хозяин – Илья Николаевич Поздняков (сын строителя дома), в нижнем этаже 8 комнат были заняты его матерью, а еще в двух комнатах была контора кирпичного завода.
До начала XX века внутренних переустройств не производилось. Главный фасад хорошо сохранился до нашего времени. Проект 1860 года имел характерные для ранней эклектики трехчастную структуру и декор. Фасад опирается на высокий гладкий цоколь, первый этаж выделен глубоким рустом, второй – тонким ленточным. Между этажами идет тонкопрофилированный карниз. Завершает фасад развитой венчающий карниз, опирающийся на декорированный филенками фриз с плоским аттиком над ним в виде балюстрады между столбиками и полукруглым лепным картушем над центральной осью. Оконные проемы имеют разное завершение и пышно обрамлены в центральной части 2-го этажа лепными архивольтами, а по бокам – пилястрами коринфского ордера, несущими сложные сандрики. Центральная часть здания выделена слабо выступающим ризалитом. Насыщенный многочисленными деталями, дом имеет пышный и нарядный облик.
Со стороны улицы частично просматривается западный торец здания, который оформлен куда скромнее: гладко оштукатурен, имеет венчающий и междуэтажный карнизы, оконные проемы 3-го этажа имеют арочные завершения и обрамлены простыми тянутыми наличниками. Фасад фланкирован по бокам плоскими пилястрами.
Сегодня здесь – посольство Танзании.
Автор статьи
The present appearance was a result of three periods of construction commissioned by three consecutive owners. The two storey mansion was constructed in 1860 when owned by Under Lieutenant N.I.Pozdnyakov.
In 1892, the widow of the hereditary honorary citizen V.S.nstruction commissioned by three eye Nikitskaya street.nd supervise the construction of one private and one tenement annexes at the courtyard side. At the same time and in the same style as the house itself, the courtyard wall and the entry gate were built; these have survived to our days. Finally in 1907, a dome above the right side part of the house was built to the design by architect E.I.itect E.I.—built to the design by architect E.I.itect E.I.ct E.I.itGribov.
The property layout remained as it was in 1860. It is a good example of a small urban homestead of the second half of the 19th century. However, it was built in place of the property that was known as early as in the 17th century.
The information about the building as it was when owned by Pozdnyakov can be found in the 1869 appraisal: the house was made of stone, had two storeys with a basement where there was a kitchen and a "vaulted oven". The plinth was faced with white stone. There were stoves on the ground floor, a cast iron fireplace and parquet floors on the first floor. There were three staircases and lavatories. According to the 1873 inventory, the upper floor was occupied by the house owner Ilya N.nd lavatories. According to the 1873 inventory, the upper floor was occuven". half of the 19survived to our days. Finally in 1907, a dome above the rightce of a brick making factory.
Up to the early 20th century, no interior alterations were done. The street facade is well preserved to our days. The 1860 design foresaw the three part structure and decor typical for eclecticism. The facad is resting on a high flat plinth, the ground floor is accentuated with deep rustication while the first floor cor typical for eclecticism. The facad is resting on a high flat plinth, the ground floor is accentuated with deep rustication wally in 1907, a dome above the right flat attic above it in the shape of a balustrade with posts and a semicircular molded cartouche over the central axis. Window openings have different tops: in the central part of the first floor they are lavishly decorated with molded archivolts, the side ones are flanked with Corinthian order pilasters supporting intricately shaped pediments. The building's central part has a flat avantcorps. Rich with numerous elements, the house looks splendid and ornate.
From the street, one can see some of the western side of the building that has a much more modest decor: it is smoothly plastered, there are intermediate and final cornices, the second floor windows have semicircular tops and are framed in simple linear linings. The facade's corners are flanked with flat pilasters.
Nowadays, the building is occupied by the Embassy of Tanzania.
Evgenia Tvardovskaya









.jpg&w=1920&q=75)


































.JPG&w=1920&q=75)







