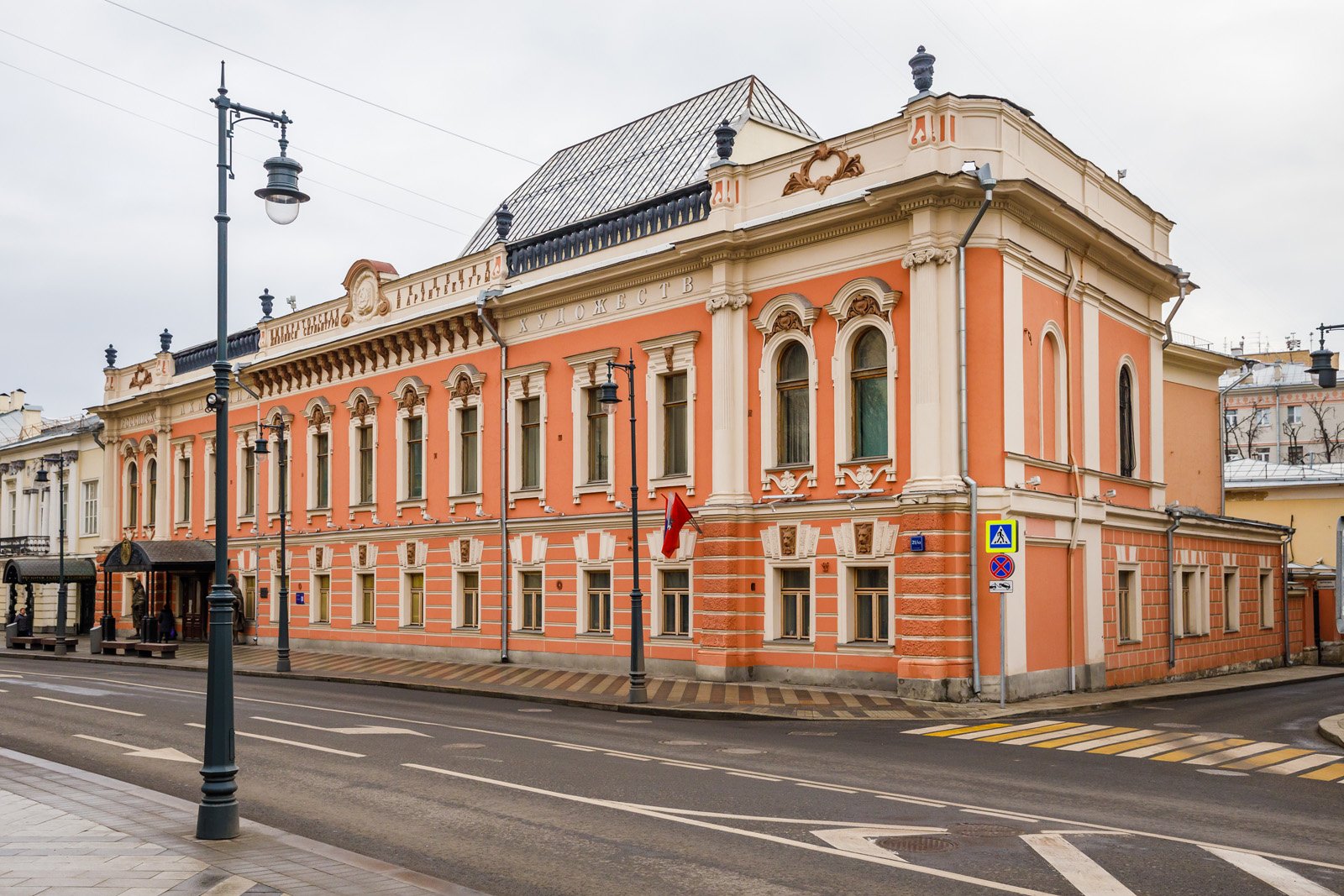На протяжении почти всего XVIII века участком по Пречистенке, 21 владел лейтенант флота Федор Лукич Талызин, впоследствии – его жена и внук. Главный дом был выстроен до 1770-х годов. В начале XVIII века владельцем стал генерал-майор Алексей Алексеевич Тучков, отец будущего декабриста. Он значительно перестроил главный дом усадьбы и, как вспоминала его внучка Наталья (жена Н.П.Огарева и впоследствии А.И.Герцена) «он устроил для картинной галереи, которую имел уже несколько лет, освещение сверху, которым все знакомые восхищались». В пожаре 1812 года дом каким-то чудом уцелел, хотя вся Пречистенка выгорела.
Свой нынешний вид здание получило в 1871 году по проекту Петра Сантиновича Кампиони. Он расширил дом и оформил фасад в духе псевдобарокко – с лепными наличниками, полуколоннами и парапетом над венчающим карнизом. В таком же стиле были отделаны и парадные помещения. А вот первоначальная планировка осталась неизменной: на первом этаже – сводчатые помещения, на втором – залы.
С 1889 года домом владеют представители богатых текстильщиков Морозовых. Последним хозяином перед революцией здесь стал Иван Абрамович Морозов – меценат, коллекционер, основатель картинной галереи. Именно под картинную галерею и переделывает дом знаменитый архитектор Лев Николаевич Кекушев в 1905 году. Была удалена лепнина с анфиладных комнат, стены обили полотном жемчужно-зеленого цвета, в крышу встроили высокий стеклянный фонарь, залы расширили: за счет снятия антресолей высота самого большого зала увеличилась до 6 метров! Парадный Белый зал и Дубовый зал (бывшая столовая) сохранили до наших дней кекушевскую отделку и обстановку. Заново, в неоготическом стиле, архитектор отделал кабинет хозяина особняка. По просьбе Морозова он сделал также несгораемую комнату, в которую в случае необходимости можно было спрятать всю коллекцию.
Декоративные панно и скульптуры для концертного зала и лестницы были выполнены известными французскими художниками – М.Дени, А.Майолем, П.Боннаром. В 1918 году Морозовская галерея была превращена во Второй музей новой западной живописи, упраздненный в 1948 году. Иван Морозов некоторое время был в нем заместителем директора, но затем вместе с семьей покинул Россию.
В 1929 году дом снова реконструировали. В постройке нового выставочного зала принимал участие архитектор Сергей Михайлович Калугин. В 1948 году здесь разместился президиум Академии художеств СССР, позднее Российская академия художеств и НИИ теории и истории изобразительных искусств.
В конце 1990-х годов была проведена реставрация, восстановлены фасад и исторические интерьеры. В анфиладе второго этажа на сегодняшний день проходят многочисленные выставки.
In 1871, the building was reconstructed to the design by Piotr S. Campioni and has preserved that look to our times. The architect expanded the house and decorated the facade in the Barocco-esque style — with stucco lintels, semi columns and a parapet above the final cornice. Formal rooms were decorated in the same style. However, the original layout remained intact: with vaulted rooms in the ground floor and halls in the first floor.
Since 1889, the house was owned by the wealthy Morozov family running their textile business. The house’s last pre-revolution owner was Ivan A. Morozov, arts patron, collector and founder of the art gallery. It was the art gallery that the house was adapted for in 1905 by the famous architect Lev N. Kekushev. The rooms of the formal suite were stripped of their stucco decor, instead, their walls were clad in fabric of greenish pearl color; a tall skylight turret was installed in the roof, the halls were expanded: with mezzanines gone, the height of the largest hall reached 6 meters! The formal White and Oakwood Halls (once dining room) have preserved their decor and furnishings as designed by Kekushev. The master's study was redesigned in neo Gothic style. Upon Morozov's request, the architect also foresaw a fireproof room where the art collection could be saved in case of fire.
Decorative panels and sculptures for the concert hall and the staircase were made by renowned French artists M. Denis, A. Maillol and P. Bonnard. In 1918, the Morozov Gallery became the Second Museum of the Western Contemporary Art which was disestablished in 1948. For some time, Ivan Morozov continued as a deputy director with the Museum, but later he and his family left Russia.
In 1929, the building underwent another reconstruction. Architect Sergey M. Kalugin contributed to the design and construction of a new exhibition hall. In 1948, the Presidium of the Academy of Arts of the USSR moved in here; later it was occupied by the Russian Academy of Arts and the Research Institute for Theory and History of Fine Arts.
In the late 1990s, the restoration was performed; the facade and the historical interiors were recovered. Nowadays, the suite of rooms in the first floor serves as a venue for numerous exhibitions.
Yevgenia Tvardovskaya















