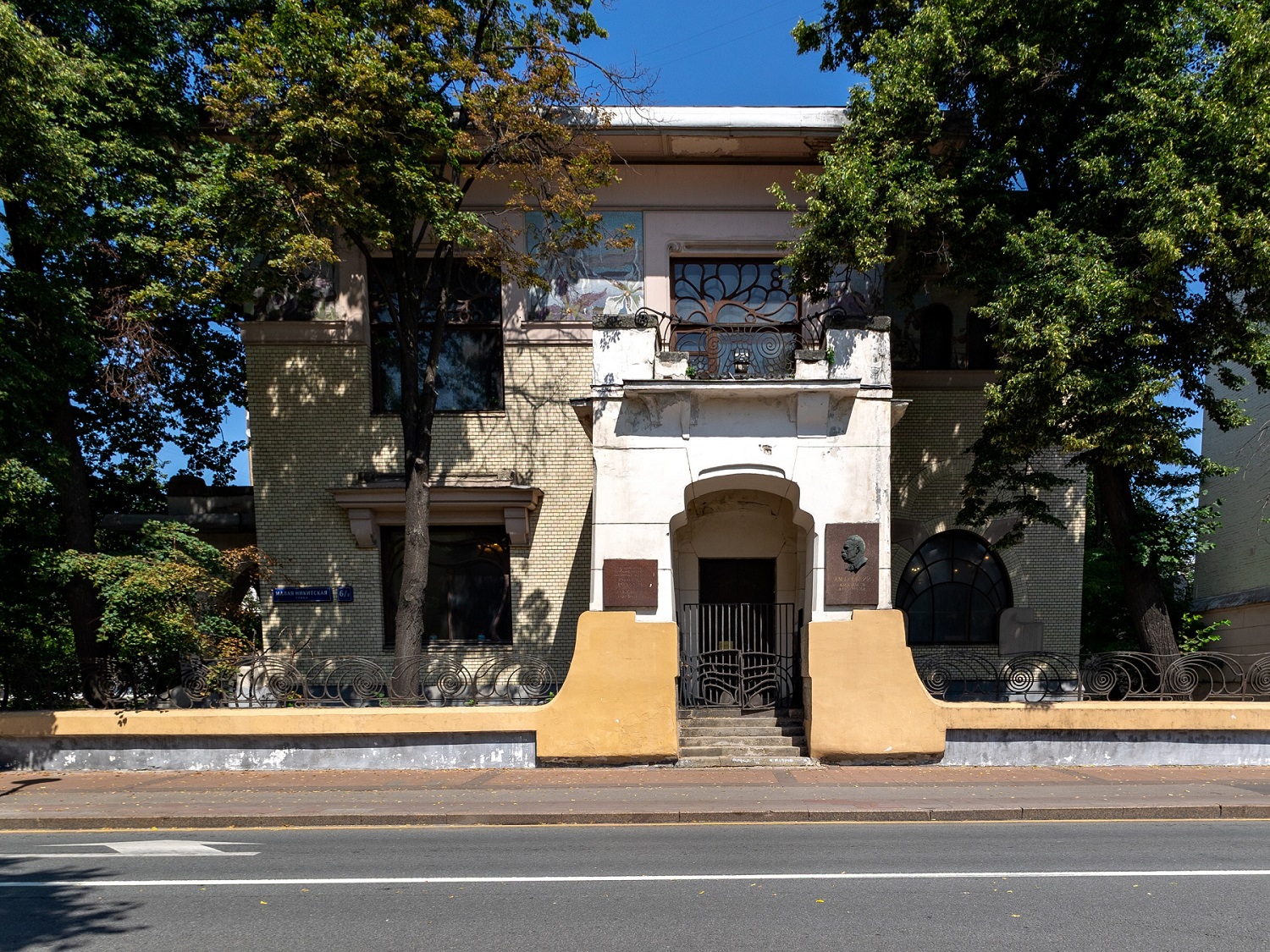Особняк был выстроен в 1900-1903 годах по заказу банкира и фабриканта С.П. Рябушинского. Степан Павлович был также большим любителем и знатоком искусства, поэтому строительство дома было поручено его близкому другу - архитектору Ф. Шехтелю, который полностью спроектировал здание и создал его интерьеры.
«Самый гадкий образец декадентского стиля. Нет ни одной честной линии, ни одного прямого угла. Все испакощено похабными загогулинами, бездарными наглыми кривулями. Лестница, потолки, окна - всюду эта мерзкая пошлятина. Теперь покрашена, залакирована и оттого еще бесстыжее.»
Так писал в своем дневнике Корней Чуковский
Особняк Рябушинского является ярким образцом модерна. Каждый фасад отличается своим неповторимым обликом. По законам стиля, пространство развивается изнутри наружу: планировка интерьеров обуславливает асимметрию внешних стен здания. Здесь преобладают массивный кубический объем, контраст изгибов и строгих линий.
Фриз и фасад здания облицованы глазурованным кирпичом и мозаикой. Оплывшие формы наружных порталов и крылец вместе с узорами оконных рам и ограды предвещают плавность форм внутреннего пространства.
Интерьеры дома спланированы рационально, внутреннее пространство используется с экономией и расширяется при помощи витражей. Композиция помещений группируется вокруг парадной большой лестницы-волны.
Сочетая специфику модерна и учитывая интересы хозяев, Ф. Шехтель создал мир образов с общей тематикой водной стихии: лестница-волна – символ вечного движения жизни, лилии и саламандры на капители колонны у тайной старообрядческой молельни – символ борьбы добра со злом и т.д.
В декоре использовано множество растительных узоров, изображений насекомых, животных надводного и подводного мира: черепахи, медузы, морские коньки, ракушки и др. Окно вестибюля украшено витражами в виде огромного крыла бабочки, мозаика пола изображает водную зыбь, рельеф лепнины напоминает подернутый ряской пруд с нерасторопной улиткой. Парные торшеры в виде крыльев стрекозы с витражной частью образуют своеобразную ширму-перегородку между входной зоной и остальными помещениями дома.
В этом доме С.П. Рябушинский держал знаменитую реставрационную мастерскую икон. В 1917 году Рябушинским пришлось эмигрировать, часть собрания старообрядческих икон была передана в Третьяковскую галерею.
С 1919 года здесь располагался Госиздат, с 1925 по 1931 — Всесоюзное Общество культурных связей с заграницей. Какое-то время здесь был даже детский сад, в который ходил Василий Сталин. В 1931 году Сталин предоставил особняк в распоряжение Максима Горького.
В 1965 году, здесь открылся посвященный писателю музей, который можно посетить и сегодня.



















%20BEL_0521.jpg&w=1920&q=75)








