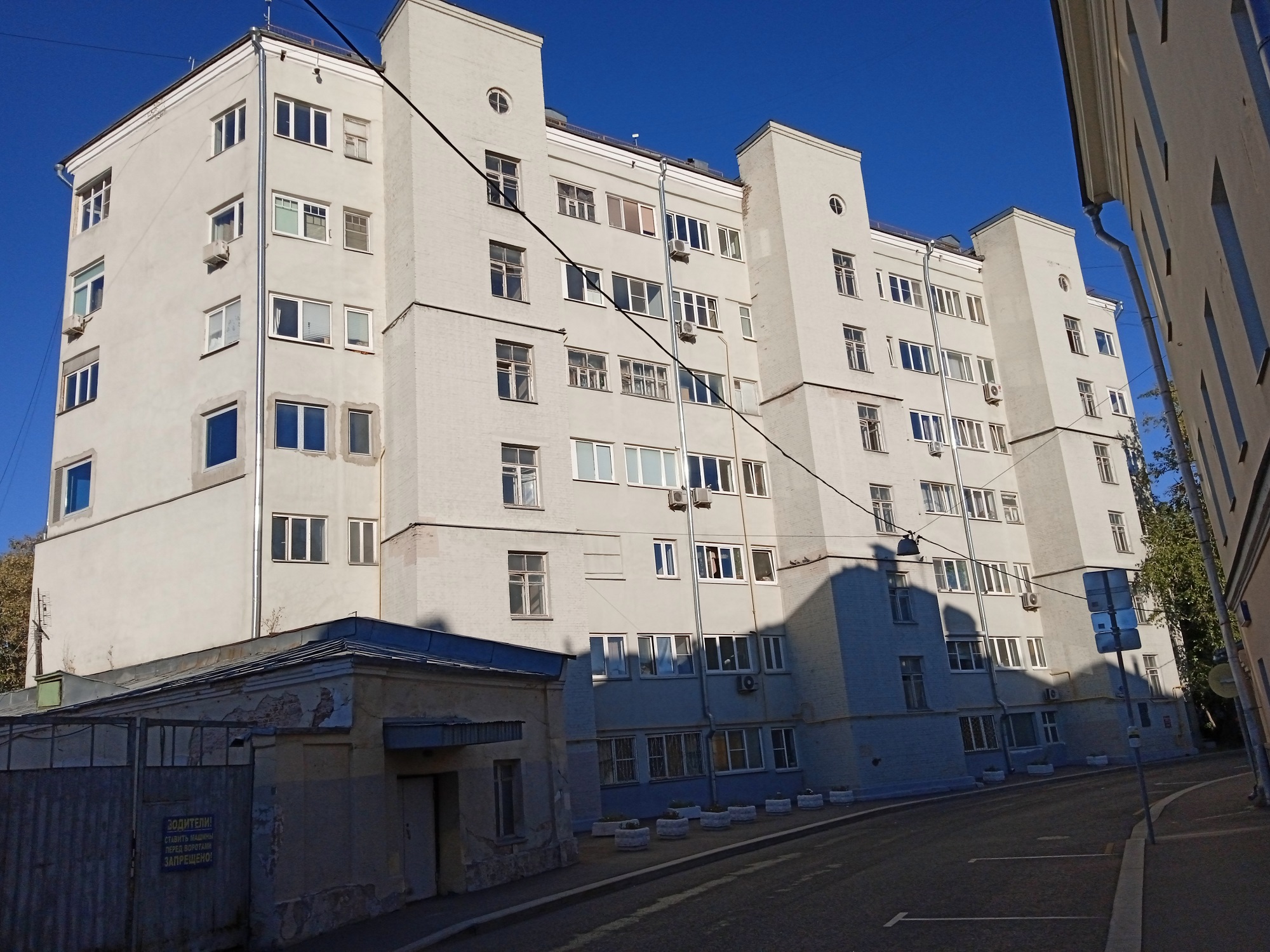Дом-коммуна РЖСКТ «Показательное строительство» построен в 1929–1932 гг. по проекту группы архитекторов в составе М. Барща, В. Владимирова, И. Милиниса, А. Пастернака, Л. Славиной и инженера С. Орловского. Комплекс состоит из трех корпусов, два из которых изначально являлись жилыми, а третий — общественным.
Один из двух жилых корпусов был предназначен для проживания семей с детьми. В 1920-е гг. был разработан целый ряд проектов недорого жилья. Проект корпуса «для семейных», реализованный на Гоголевском бульваре, носил название «дом с ячейками типа А». В отличие от соседнего корпуса для одиноких и малосемейных жильцов, имеющего двух- и трехуровневые квартиры-ячейки, в данном здании были предусмотрены плоскостные одноуровневые двухкомнатные квартиры с небольшими кухнями.
По первоначальному проекту на крыше, по примеру знаменитого дома Э. Нирнзее в Большом Гнездниковском переулке, предполагалось устройство детского сада. Но эта идея так и не была реализована. Тем ни менее, до надстройки дома двумя этажами в начале 1950-х гг. крыша активно использовалась: здесь располагались солярии, детские площадки и площадки для отдыха. При этом крыши жилых корпусов были соединены пешеходным мостиком, демонтированным при реконструкции.
Лестницы располагались в полукруглых коробах со сплошным остеклением, вынесенных за линию фасада, выходящего в Большой Знаменский переулок. В 1950-е гг. в доме устроили лифты, не предусмотренные первоначальным проектом. Прямоугольные кирпичные лифтовые шахты были пристроены к лестницам и заняли все пространство тротуара в переулке.
В начале 1930-х гг. в доме жил архитектор А. Л. Пастернак — родной брат писателя, Нобелевского лауреата Б.Л. Пастернака, который не раз бывал у него в гостях и на некоторое время останавливался в его квартире.
В послевоенные годы корпус капитально ремонтировался и перестраивался с частичной перепланировкой интерьеров.
Недавно на фасаде со стороны Большого Знаменского переулка была укреплена мемориальная доска, посвященная церкви Ржевской Божьей Матери, до 1929 г. стоявшей на месте корпусов РЖСКТ «Показательное строительство». Следует отметить, что место для доски выбрано довольно точно, буквально в метре от него под землей располагаются остатки алтарной части храма.















.jpg&w=1920&q=75)




%20BEL_0521.jpg&w=1920&q=75)






