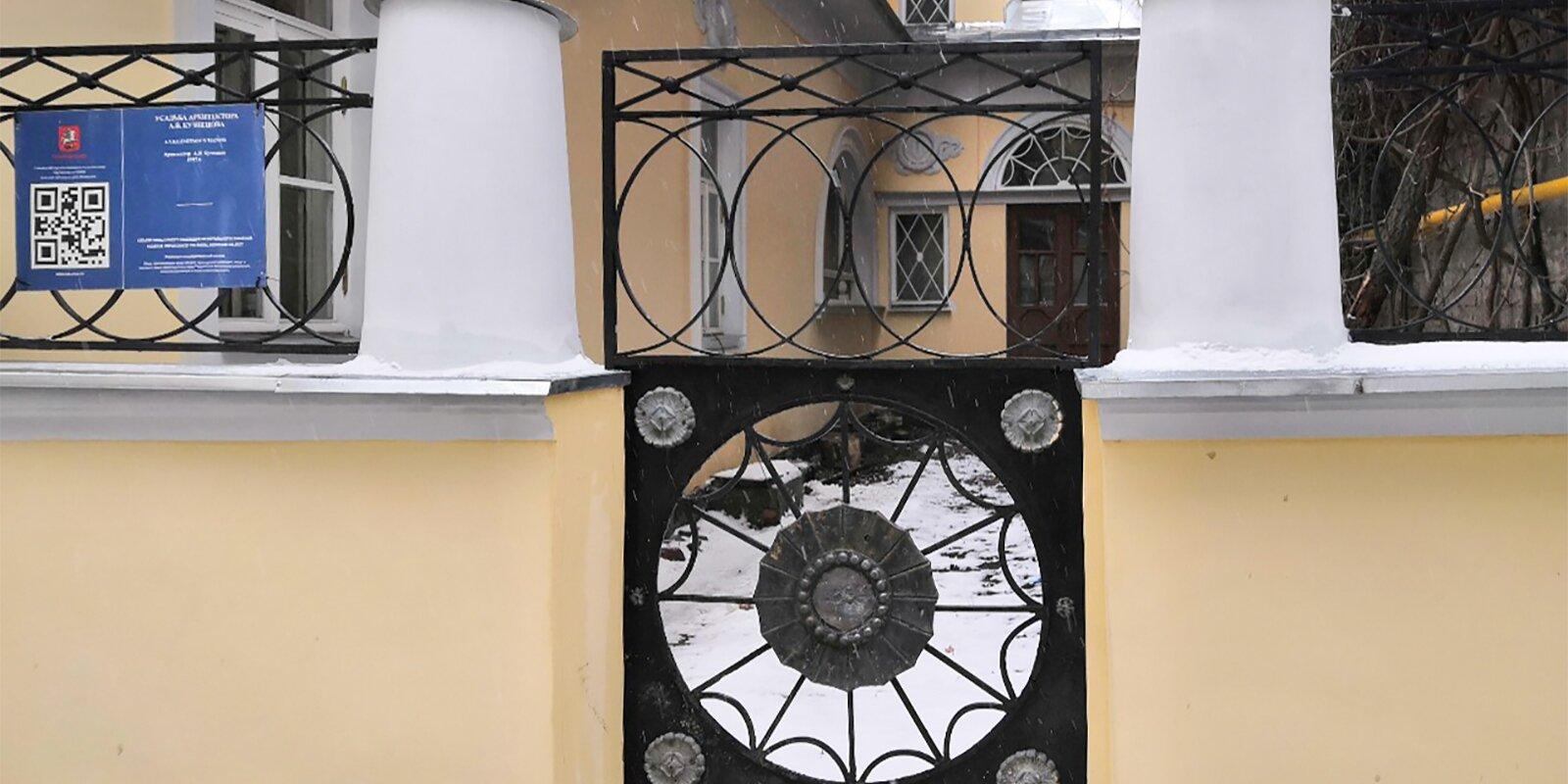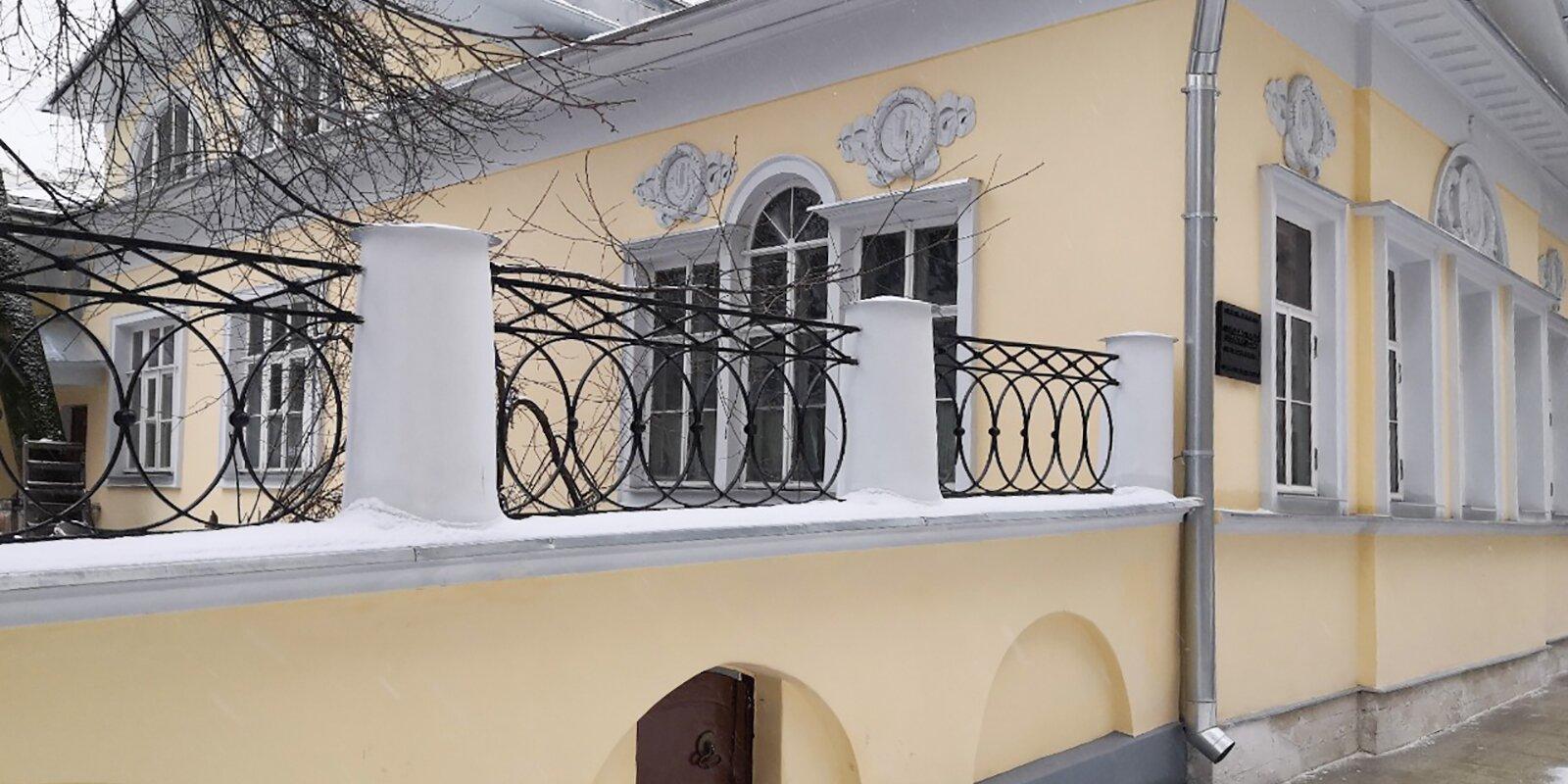История усадьбы берет начало в 1820-х годах — тогда главный дом в стиле ампир был полностью деревянным. Нынешний облик особняк приобрел в 1915 году, когда известный столичный архитектор Александр Кузнецов купил владение для себя и своей семьи. Новый хозяин решил перестроить дом по собственному проекту.
В результате площадь здания значительно увеличилась. Например, в доме надстроили мезонин, который можно увидеть со двора. Здесь размещались комнаты трех дочерей архитектора. Кроме того, особняк объединили с одним из усадебных корпусов, появилась каменная пристройка. Там находился кабинет-мастерская архитектора.
Ценность представляет и декор интерьеров дома. Их оформлением занимался сам Александр Кузнецов. Все комнаты выполнены в неоклассическом стиле, только одно помещение, столовая, — в псевдорусском.
Главный элемент столовой — печь, выложенная изразцами. На них изображен двуглавый орел и герб дома Романовых с грифоном. Стены до сих пор украшают обои с росписями на ярко-золотом фоне, которые были представлены в русском павильоне на Всемирной выставке в Париже в 1900 году. Эти обои Александру Кузнецову подарил художник и искусствовед Николай Соболев.
Из столовой можно перейти в гостиную, оформленную в синем и белом цветах. Ее украшают колонны из искусственного мрамора. А в бывшем кабинете архитектора находится высокая печь с камином, выложенная белым кафелем. За ней расположена арочная ниша с балконом. Попасть на него можно по почти незаметной узкой винтовой лестнице.
Фасады выполнены в стиле ампир, а его интерьеры — в неоклассическом и псевдорусском стилях. Эксперты определили историческую и художественную ценность ограды, фасадов и внутреннего убранства дома.
Здание обладает статусом объекта культурного наследия федерального значения и охраняется государством. Сегодня в особняке проживают потомки Александра Кузнецова.
The house is adjacent to the Bulgakov Master’s house in Mansurovsky Lane, which attracts passers-by with its unusual facade with bas-relief medallions above the windows, elegant openwork lattice, wrought-iron gate in Empire-style pattern, leading to a narrow courtyard and an unusually small (just over a meter in height ) door in stone wall...
In the existing boundaries the property of large estates stood out after 1812. Alexandra Zakharovna Izmalskoy – Platonova, the collegiate secretary was the owner of the manor in 1820-1822. By this time it was built one-story wooden main house, and it was placed on the red line of the lane, which is markedly distinguished him among others.
"In May 1915, my father, Alexander Kuznetsov, known in Moscow architect, bought the house from an old widow E.A.Voskoboeva, who was about to leave for St. Petersburg to live with her son. The reason for the purchase was the father's desire to settle somewhere near Alferova school where my older sister Elya was accepted, but in reality, the main reason was his long-held, cherished the desire to create a home, fully satisfies the tastes and needs of himself and all of our family” ( I.A.Kuznetsova, the daughter of the architect’s memories).
This small five-windowed house attracted Kuznetsov very much. This old Empire-style mansion was the best fit for the implementation of plans for the arrangement of the estate, ideal for housing, each of which would carry a functional load and at the same time creates a complete and memorable architectural ensemble.
Rebuilding of homes in Mansurovsky was done in a very short time. The main house was lengthened in the yard and was combined with a small body. The angle between them was filled with a complex shape stone volume, where an office-workshop (40 sq. m.) fit in. So there was a huge box - portico, decorated on the sides of two decorative bas-reliefs of wreaths, repeating the motif of the street facade. High white stove with a fireplace, behind which lurks an arched niche with a little balcony above it, the so-called " Starling house” was in the same office. Virtually invisible narrow spiral staircase was the only way to the balcony.
High dull wooden fence - inherited from the former owner running along Mansurovsky alley was demolished, entrance gates moved to Eropkinsky alley with accordance to the Kuznetsov’s plan. The house has got plastered wall with a light openwork lattice, and the entrance through a beautiful cast-iron gate was shifted to the right of the house. Blank wall of an adjacent five-story building entwined with vines, through the efforts of the family who is still alive.
Path, strewn with gravel, led to the entrance hall (introduced after the adjustment at home), which lead either to the lobby or to the dark red hall, surrounded on three sides by a staircase leading to the mezzanine. Mezzanine, by the way, was also overbuilt. While these add-ins were forbidden at the time, Kuznetsov managed to convince them that these will be invisible from the street. So it turned out that there were " three small rooms for three daughters” fit in the space. Under the ceiling in the lobby there is a huge semi-circular window and a pantry was under the stair case.
Visitors proceeded to the dining room, designed in the neo-Russian style. First of all, vaulted ceiling and a large semi-circular window with an elegant lancet binding, which was erected in front of extraordinary beauty oven with the images on the tiles and the double-headed eagle emblem of the Romanov dynasty were particularly impressive. These tiles were sent as a gift to Kuznetsov by his friend, who built hunting lodge in the Bialowieza Forest for Nicholas II. Another friend of Alexander V., N. Sobolev, presented a few rolls of wallpaper murals on a bright gold background, on display at the Russian pavilion at the International Exhibition in Paris for the dining room with in 1900.
From the dining room you can go into the blue and white living room with Empire-style furniture, it was performed in a classical style with two Ionic columns of imitation marble formed a kind of portico in front of the part of the room where the piano is located. The door in the corner led to the parental bedroom.
In October 1917 the court house was the boundary between the past and the future. The whole family was hiding in the dining room of the Kuznetsov as the most protected part of the house. Windows of the rooms facing the garden, mattresses were laid at the urging of his wife Vera Vasilevna Kuznetsova. Bullets were flying through the garden, spies crossed the backyard... In those troubled days General Brusilov visited Kuznetsov and often talked with Alexander, to convey the latest news and strategize behavior.
Kuznetsovs were "condensed" in their house in 1921. Guy Dmitrievich Guy, a friend of Budyonny himself, chose meticulously: the stove with the imperial tiles was contemptuously called "hotbed of counter-revolution", and for his family he looked at the beautiful living room and bedrooms. In 1924, there was a "dematerialization", for Guy was left only one room - the living room; and in 1926-1927 he made an exchange for room and moved out. A new neighbor, Guy's friend, did not last long. Then no longer a drawing room - the wing was taken by another family, who lived here until the 1970s.
After the revolution, Alexander taught at the Moscow Architectural Institute, and continued to work actively in the field of industrial engineering to the early 1930s. He made good friends with architect Fyodor Osipovich Schechtel and Konstantin Stepanovich Melnikov. The first had an obvious impact on Kuznetsov: in the same dining room modernist style was clearly mixed with the Russian style. With the second, Alexander liked to joke arguing about whose house is better - "constructivist - observatory" in Krivoarbatsky lane or " lyrically - Russian" one in Mansurovsky ?
Farmstead in Mansurovsky repeatedly became a film ring. The British founded here the decorations "Oblomov " and for Nikita Mikhalkov as an actor performed twice in this house: once in 1966, in the TV movie "Joke" and the second time he starred in the "Cruel Romance" movie by Eldar Ryazanov (1984 ). Sergei Solovyov filmed his famous "House under the stars ", a phantasmagoria, which critics consider to be one of the most feared and underestimated movies of Solovyov. In the movie, it was the home of Berkovich at Sokolinnaya Gora, filmed from the outside, and Kuznetsov’s house was used for interiors...
Descendants of Kuznetsov are still living at the place. The house is an object of cultural heritage of federal importance.








(1).jpg&w=1920&q=75)










