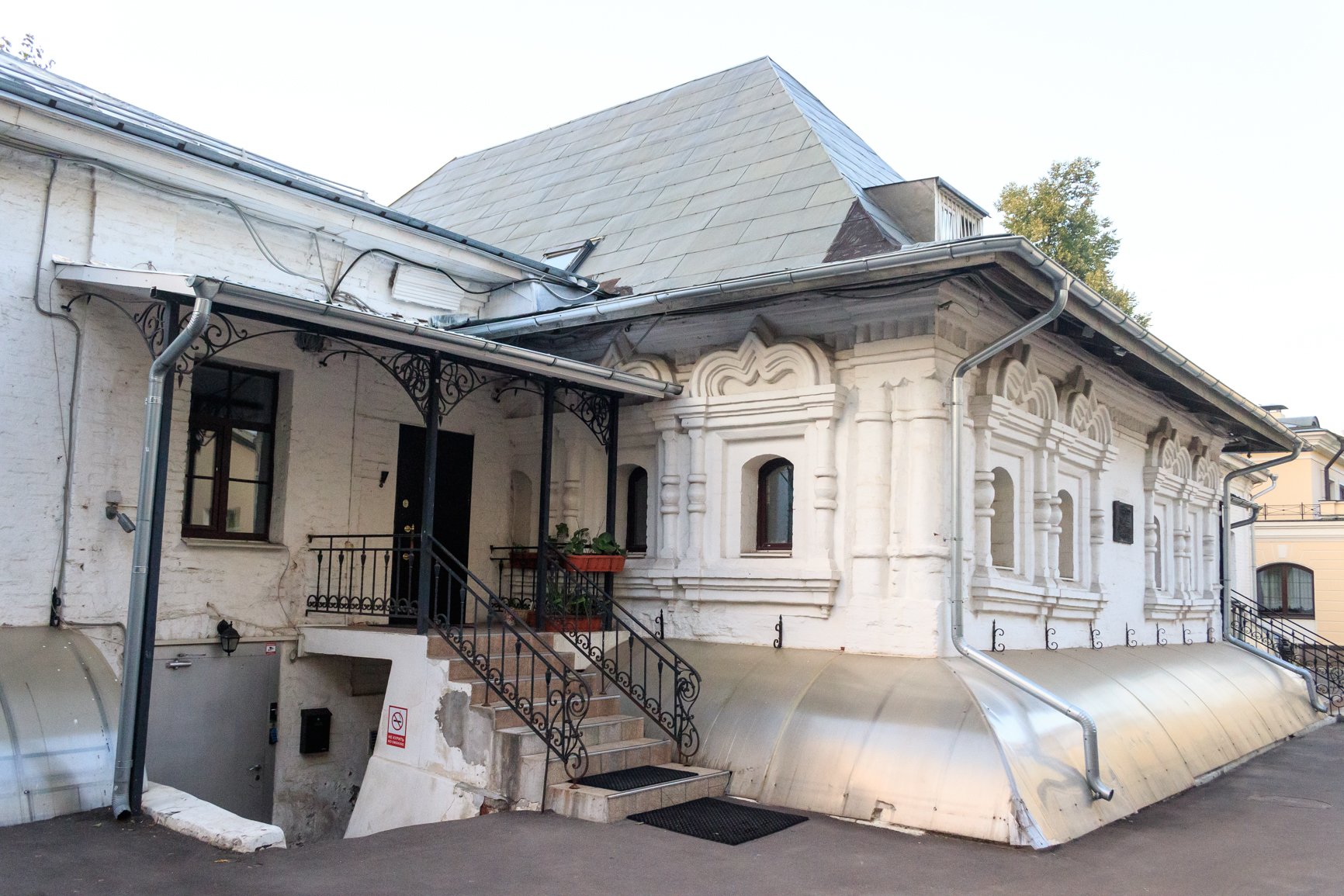Длинная Садовническая улица таит множество сюрпризов. За Кригс-Комиссариатом, во дворе обычного жилого дома постройки 1898 года (№ 55 по улице) прячутся средневековые палаты (дом № 55, строение 2). Пройти к ним удобнее всего от Космодамианской набережной.
По переписным книгам первой половины XVIII века, все это владение принадлежало купцу Григорию Бабкину; в дальней части его двора находились каменные палаты XVII века, дошедшие до нашего времени.
Григорий Бабкин (1687–1769) – московский купец 1-й гильдии, владелец суконной фабрики. Род Бабкиных долго определял развитие суконного производства в московском регионе.
Ядро здания – жилой дом третьей четверти XVII века, с традиционной для той эпохи структурой: сени и две сводчатые палаты по сторонам. Здесь сохранилась нижняя часть Красного крыльца, некогда обращенного к улице. В конце XVII столетия с востока к дому пристраивается новый объем: сени и три палаты со сводами. А в первой половине XVIII века пристройка (со сводами в первом этаже) делается к противоположному западному фасаду. Так сложилось здание, состоящее из трех разновременных частей. Каждая из них обладает немалой историко-культурной ценностью.
В 1803 году палаты принадлежали купчихе Наталье Лукиной и имели уже современную конфигурацию и объем. Однако в 1870-е годы новый владелец, купец Еремеев, вопреки запретам наращивать этажность, возвел над средней частью здания деревянный мезонин с фронтоном, за что был оштрафован тогдашними городскими властями.
Надстройку разбирать, однако, его не заставили; так она и простояла целый век – вплоть до научной реставрации палат в преддверии Олимпиады-80.
Трудно поверить, что полвека назад это был совершенно ординарный с виду двухэтажный жилой дом с чердаком. Многие окна были заложены, наличники были стесаны. Но в 1970-е годы мастерской № 13 «Моспроекта-2» под руководством Е.В. Трубецкой были проведены исследования и проектные работы по воссозданию декора XVII века на среднем (древнейшем) объеме здания. На фасаде были восстановлены узорочные наличники, угловые колонки, карниз, в интерьере – частично –древняя планировка палат. В одном из помещений сохранилась барочная лепнина первой половины XVIII века.
Палаты – объект культурного наследия федерального значения. Здание в настоящее время используется под офисы.
Автор статьи
















