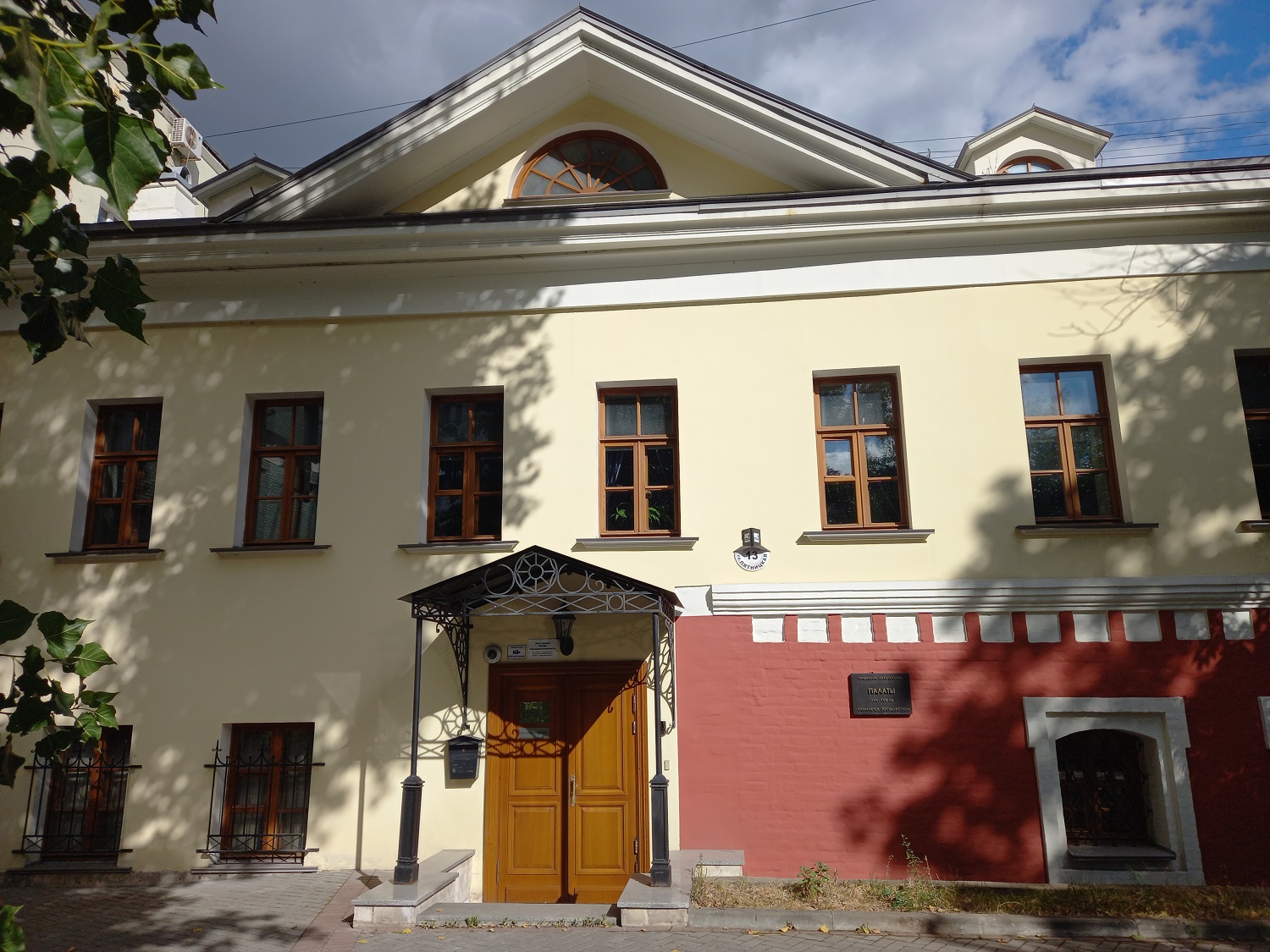Здание по адресу Пятницкая улица, дом 13, представляет собой уникальный архитектурный памятник. Основу здания составляют палаты, построенные в конце XVII — начале XVIII века. Они являлись частью купеческой усадьбы, расположенной на углу Пятницкой улицы и Большого Овчинниковского переулка. Археологические исследования и натурные зондажи, проведённые в XX веке, показали, что первоначальные стены здания были возведены около 1730–1740 годов, что подтверждается кладкой из большемерного кирпича и сводчатыми потолками.
Первые упоминания о здании на этом участке датируются планом Москвы 1766 года, где дом значится как двор и сад, принадлежащий купцу первой гильдии Петру Алексеевичу Замятнину. Серьезные повреждения постройка получила в результате пожара 1812 года, когда были утрачены многие элементы первоначального декора. В ходе последующей перестройки палаты приобрели новый фасад в стиле классицизма. Мезонин и оформление фасада соответствовали этому строгому и сдержанному стилю. На фасаде здания можно увидеть характерное для этого периода полукруглое окно на фронтоне.
Здание стоит далеко от красной линии улицы, перед ним располагался большой курдонер, типичный для усадеб той эпохи. Курдонер отделял усадьбу от проезжей части, создавая ощущение уединения и защищённости. Эта особенность сохранилась и по сей день: здание отделено от улицы небольшим сквером.
























