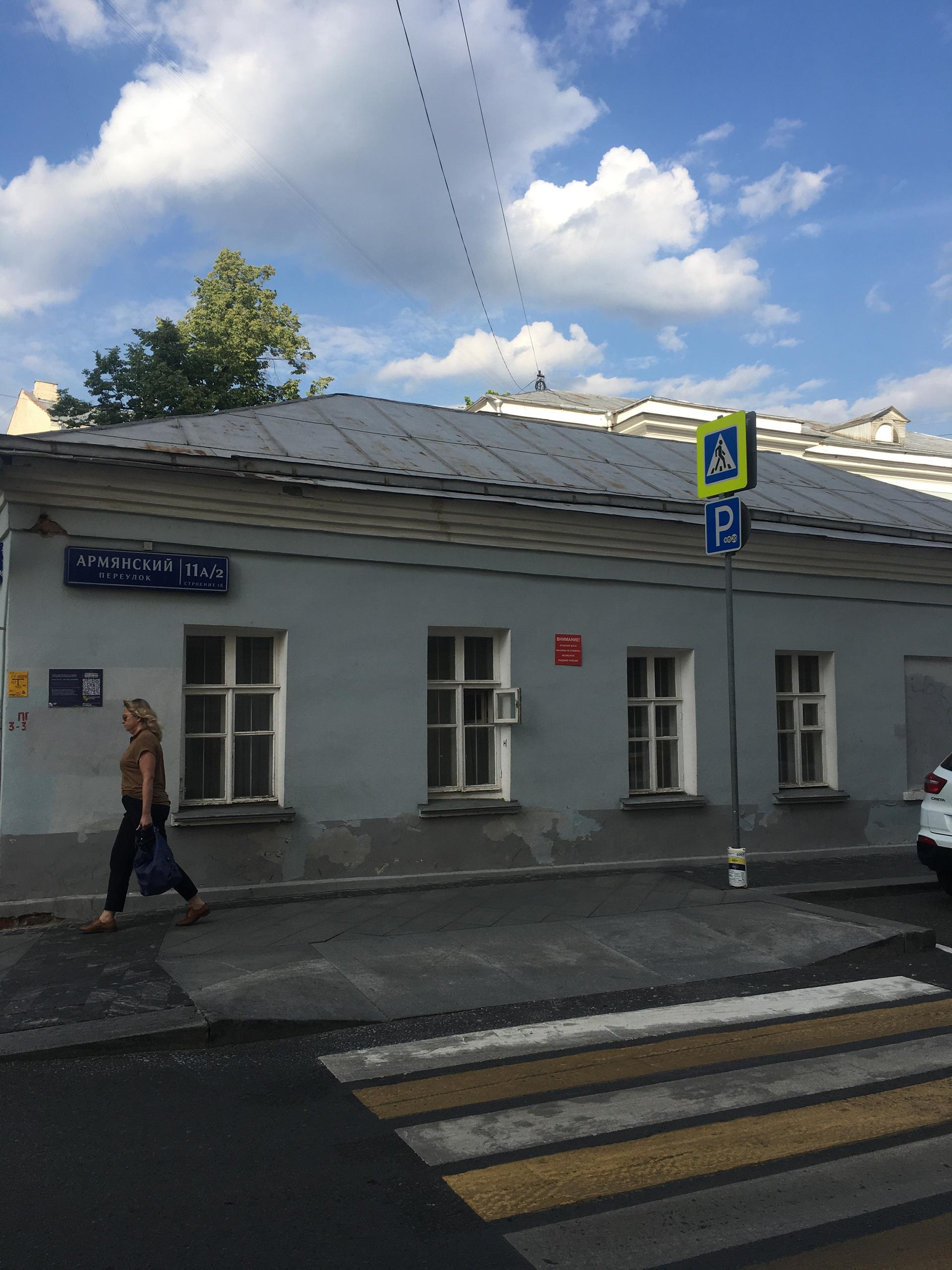Флигель входит в состав городской усадьбы XVII–XIX вв., объекта культурного наследия федерального значения. В настоящее время северный флигель усадьбы состоит из примыкающих друг к другу двух частей – западной (стр. 1Б) и восточной (стр. 1А). Строение 1Б имеет Г-образную форму; короткая сторона «буквы» обращена к Армянскому переулку, протяженная – к Сверчкову.
Усадебную композицию с главным домом и флигелями, сформировавшими парадный (со стороны Армянского переулка) и хозяйственный дворы, создал в 1790-е годы знаменитый зодчий русского классицизма Матвей Федорович Казаков. Он перестраивал усадьбу для князей Гагариных, владевших ей с 1790 года.
Но строительная история усадьбы на углу Армянского и Сверчкова переулков – как минимум на сто лет с небольшим длиннее. В этой местности еще при царях Алексее Михайловиче и Федоре Алексеевиче предпочитали селиться и строиться русские аристократы второй половины XVII века, и многие их каменные палаты сохранились до нашего времени.
Вот и в основе усадебного дома, наиболее прославленного принадлежностью в XIX веке роду Тютчевых (здесь жил и поэт Федор Тютчев) – палаты XVII века, принадлежавшие, по гипотезам москвоведов, боярину Милославскому. А поскольку в боярской усадьбе были и вспомогательные жилые и хозяйственные строения, М.Ф. Казакову пришлось решать задачу включения сохранившихся построек предшествующего века в новый усадебный комплекс. И он с этой задачей прекрасно справился.
Правда, если присмотреться к плану усадьбы, видно, что архитектор расположил протяженную часть буквы «Г» вдоль Сверчкова переулка, следуя старой границе участка – трассе средневекового проезда, закрытого в конце XVII века и вновь проложенного после 1812 года. В состав флигеля включены также фрагменты сооружений XVII века, остававшихся от боярской усадьбы.
Северный флигель (стр. 1Б) представляет собой одноэтажное здание, фиксирующее угол Армянского и Сверчкова переулков. Со стороны Армянского переулка к нему примыкает усадебная ограда с воротами. После того как переулок вдоль северной границы владения вновь стал проезжим, в обращенной к нему прежде глухой стене были проделаны окна. Из примечательных деталей интерьера флигеля известна кухня, стены которой были облицованы изразцами с кобальтовым орнаментом.













