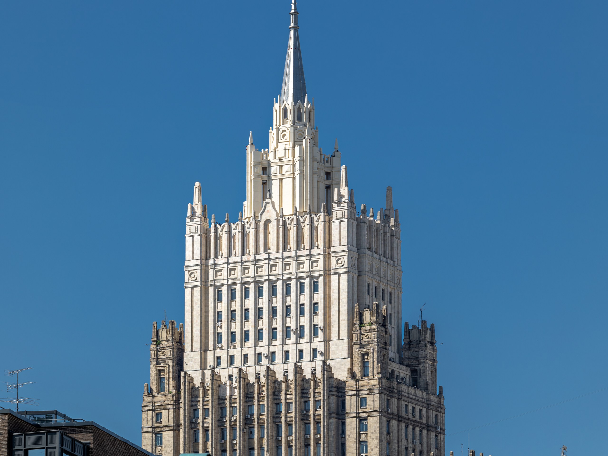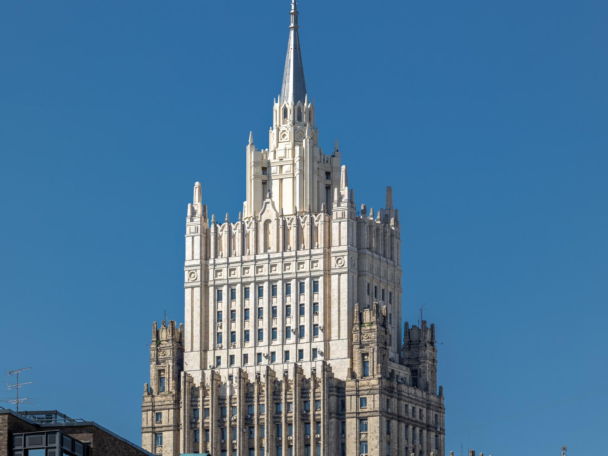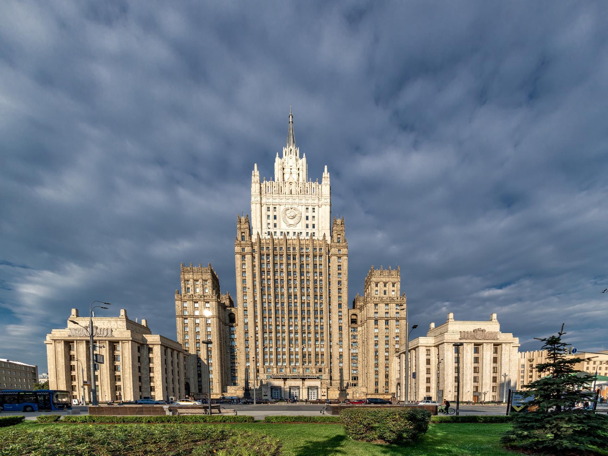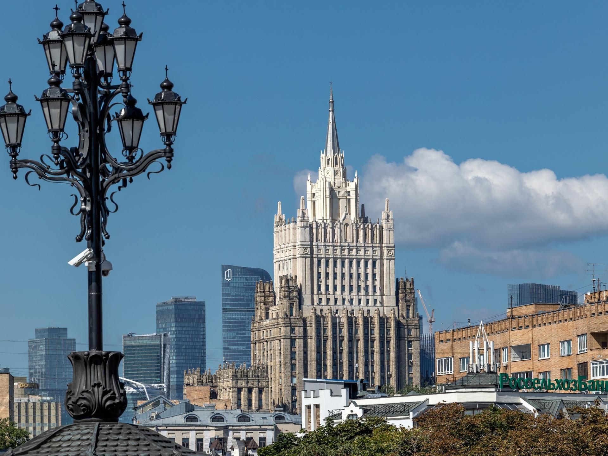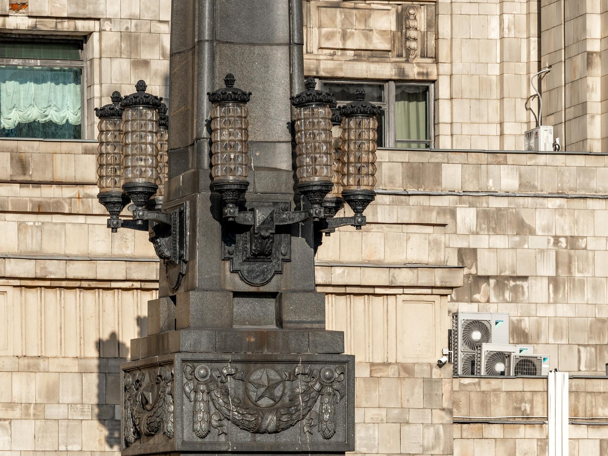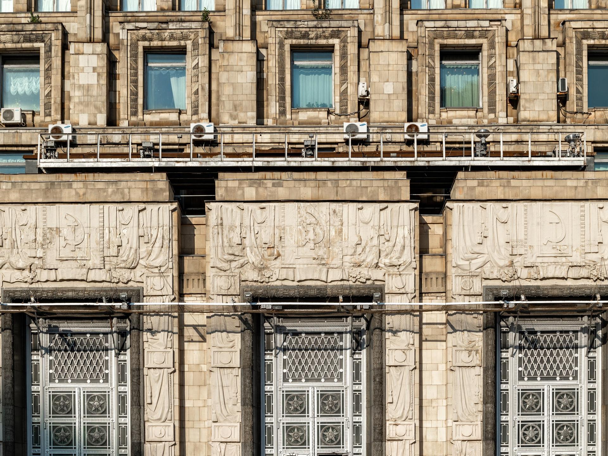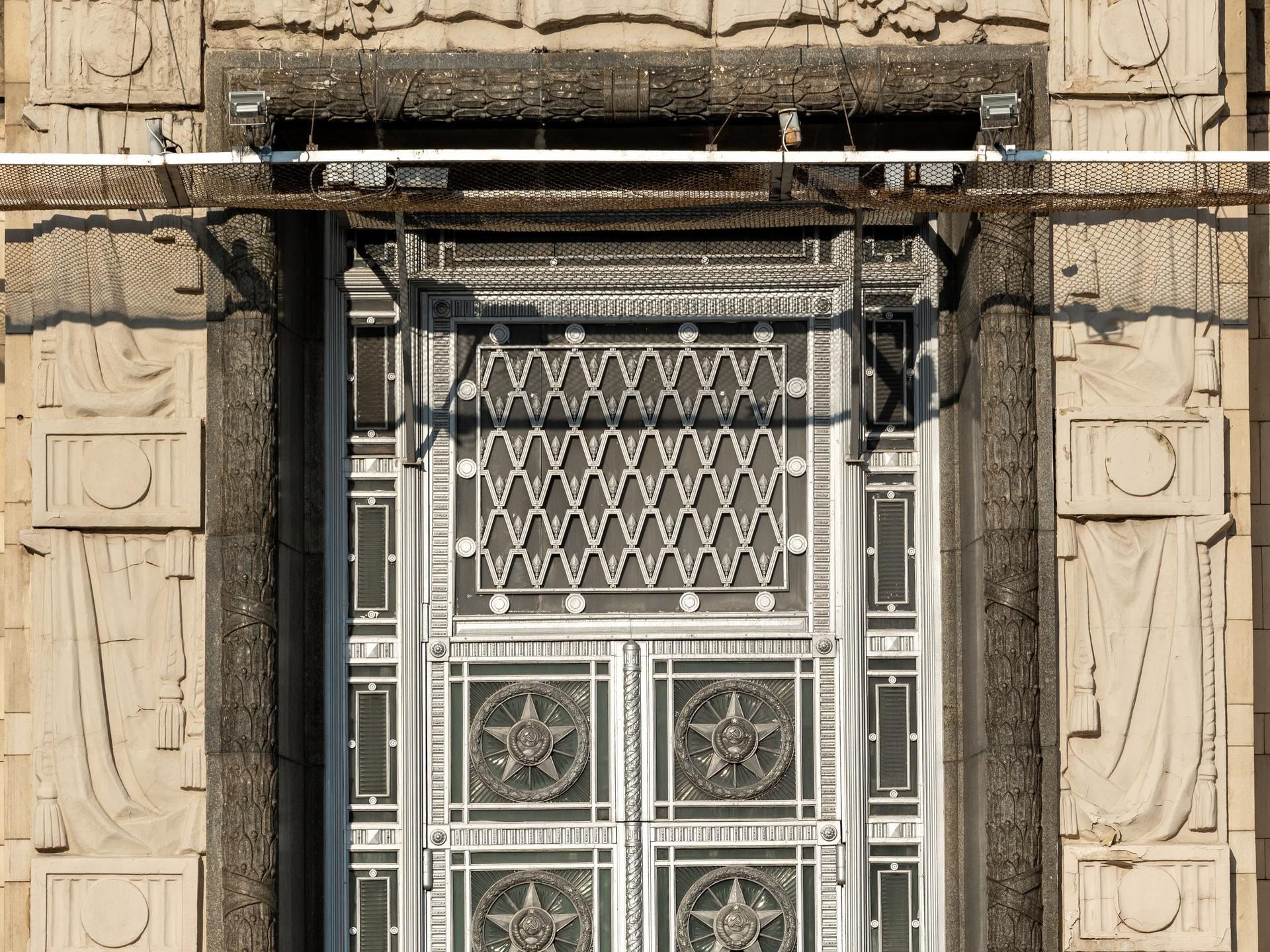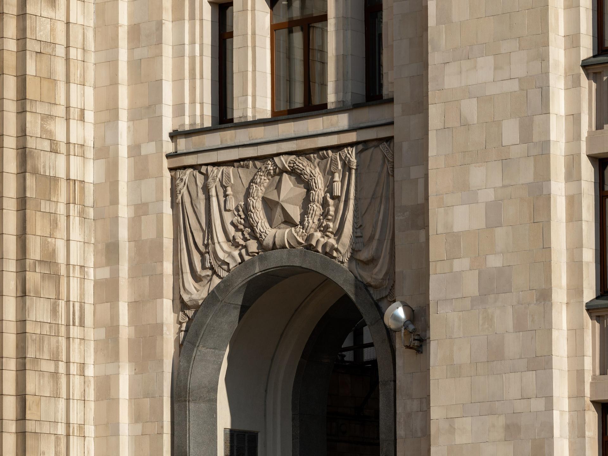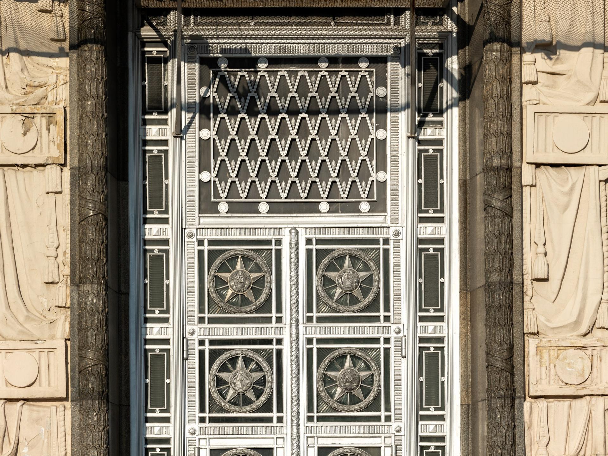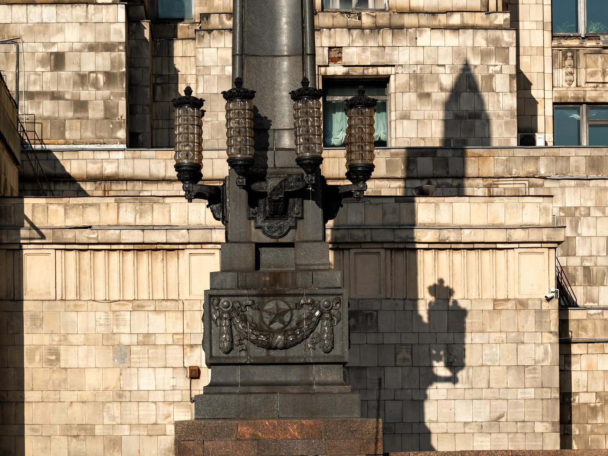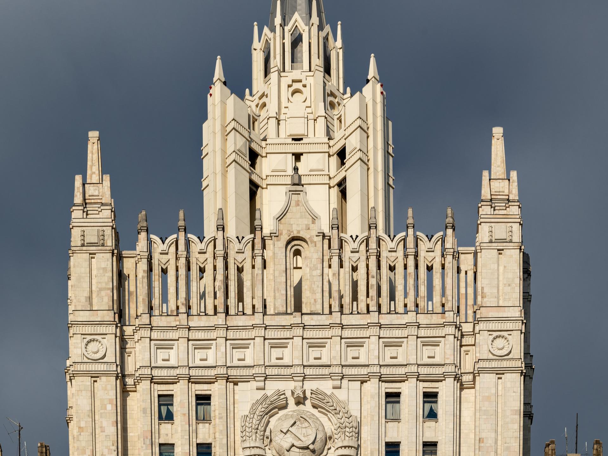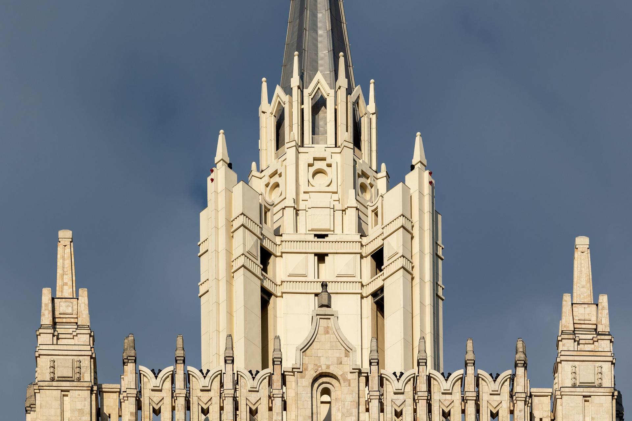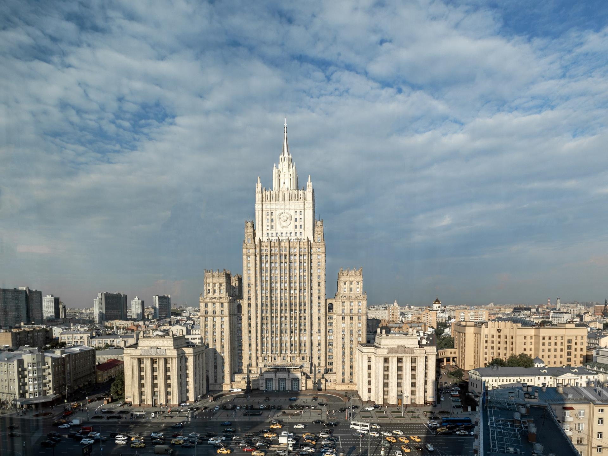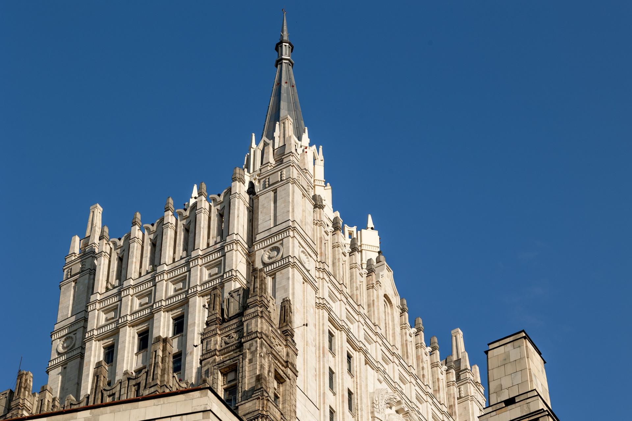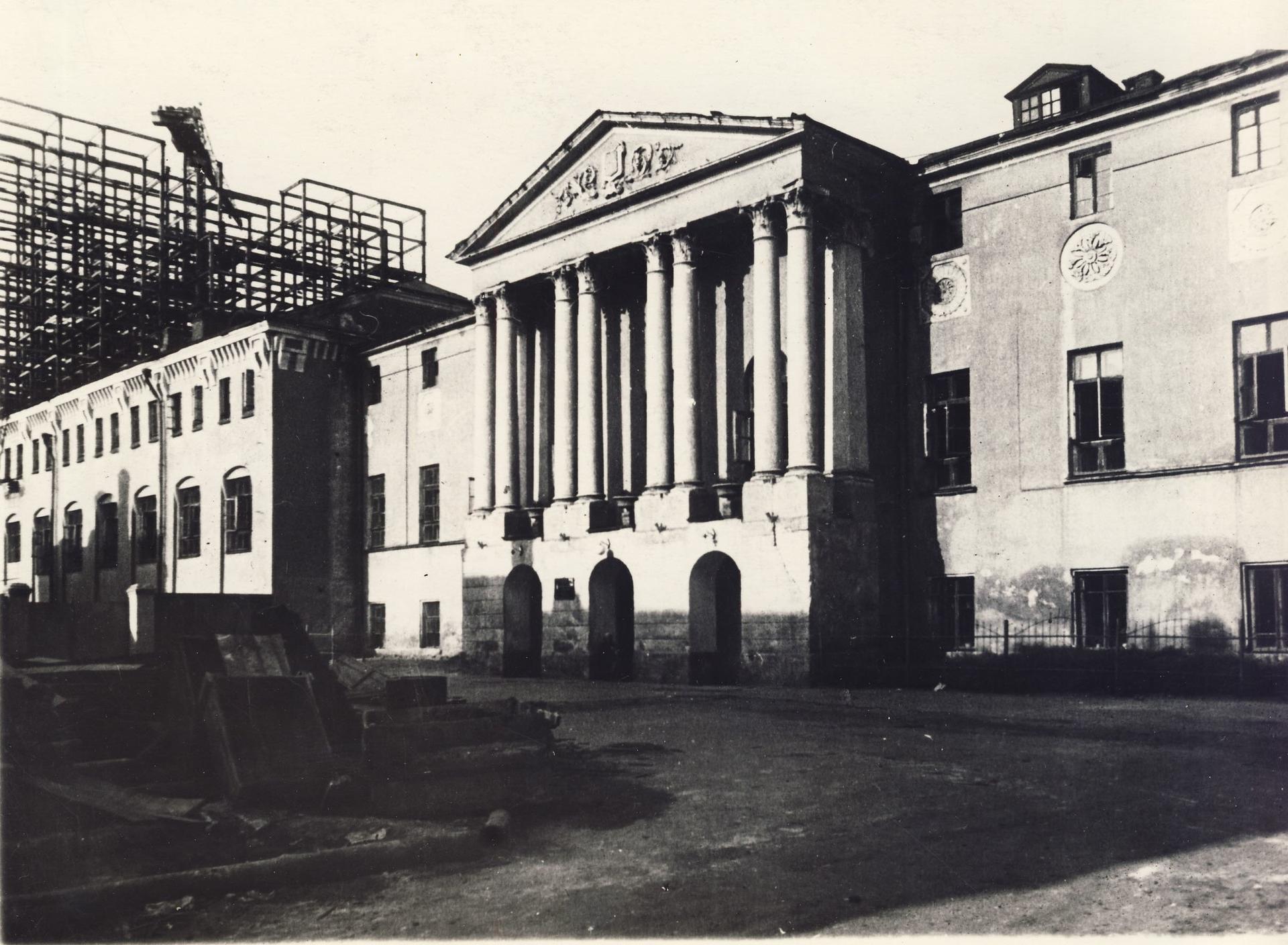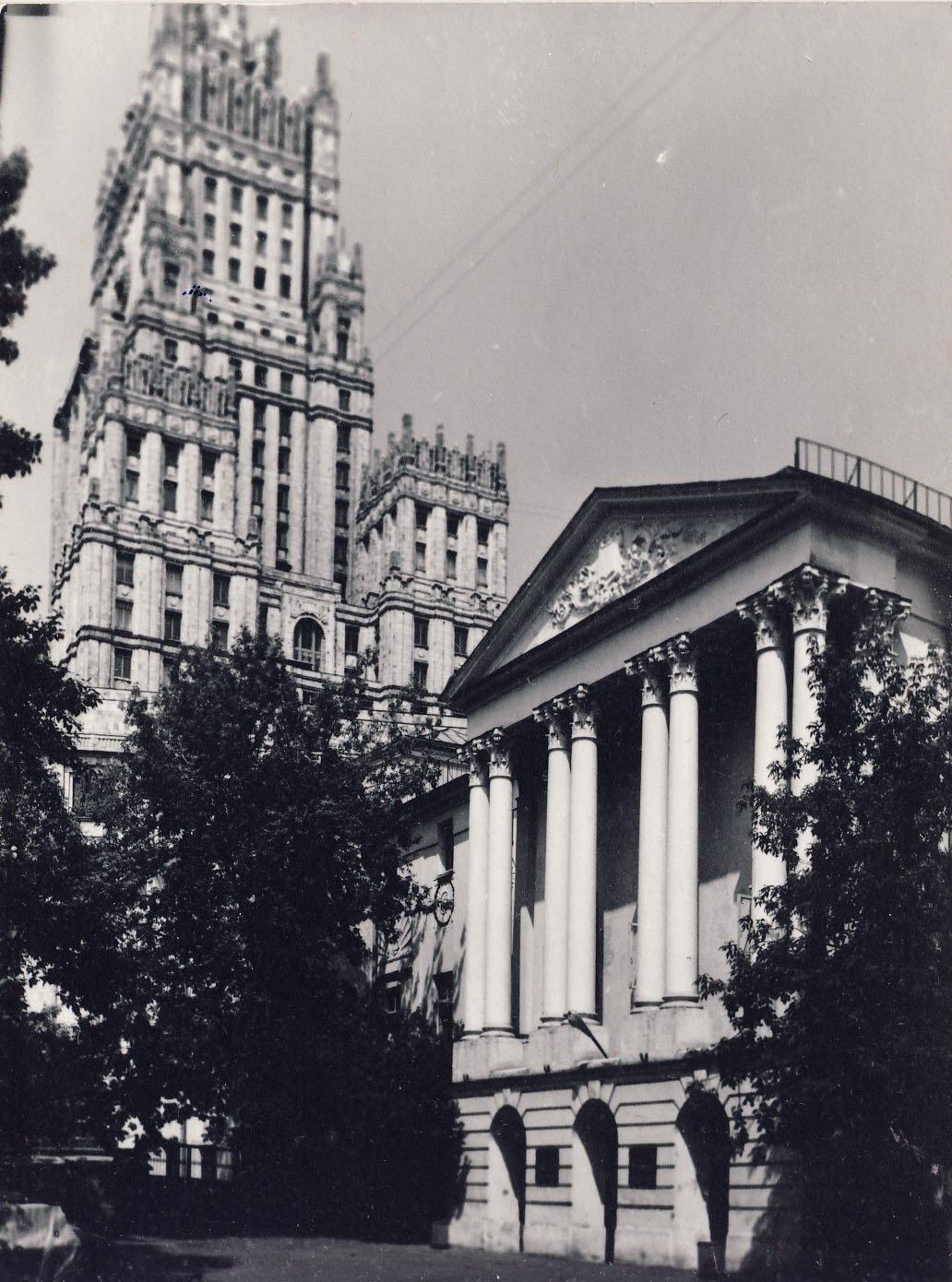Здание Министерства иностранных дел, одно из семи высотных зданий начала 1950-х годов. Авторы проекта здания МИДа — архитекторы Михаил Адольфович Минкус и Владимир Георгиевич Гельфрейх. Первые эскизы планировки Смоленской площади для нового здания были созданы в 1946 году. В январе 1947 года появилось постановление о строительстве в Москве высотных зданий, и работа началась. Рассматривалось несколько вариантов проекта разной этажности. От правого, южного крыла здания должен был начинаться новый проспект Смоленская площадь – Дворец Советов шириной 42 метра. Его предполагали пробить прямо через переулки и кварталы между Пречистенкой и Сивцевым Вражком. Арбат должен был превратиться в большую улицу шириной 33 метра.
20 января 1949 года был одобрен технический проект здания, а уже в апреле авторы были награждены Сталинской (Государственной) премией 1-ой степени. Ширина фасада нового дома по Смоленской площади была принята в 160 метров. Высота центральной части дома 27 этажей, крыльев по 15, а боковых корпусов 6 этажей. Авторы считали, что такое ярусное построение здания соответствует традициям русской архитектуры. Цоколь и нижние части стен МИДа облицованы красным гранитом «карлахти», порталы входа со Смоленской площади выполнены из серого гранита «коростышево» и корабчеевского известняка, основной объём облицован керамическими блоками.
Здание МИДа сдано в эксплуатацию летом 1953 года, позже была достроена дальняя часть правого корпуса. Большое количество чертежей здания использовалась впоследствии при строительстве Дома науки и культуры в Варшаве, весьма нелюбимого польским обществом.
В 2021 году был утвержден предмет охраны здания.
Проект здания МИДа не предусматривал завершения в виде шпиля. Вместо него авторы планировали поставить ряд сложных зубцов с обелисками по углам. Существует легенда, объясняющая появление шпиля. Якобы, когда стройка находилась на завершающем этапе, мимо неё проезжал И. В. Сталин. Глядя на строительство, он заметил, что для русской архитектуры характерны остроконечные завершения. Немедленно был выполнен проект шпиля. Для облегчения конструкции его сделали из металла, окрашенного под цвет здания.
Возможно, что появление шпиля связано с желанием сделать дом более индивидуальным. Без шпиля оно слишком похоже на административные здания США первой половины ХХ века, что считалось недопустимым.
