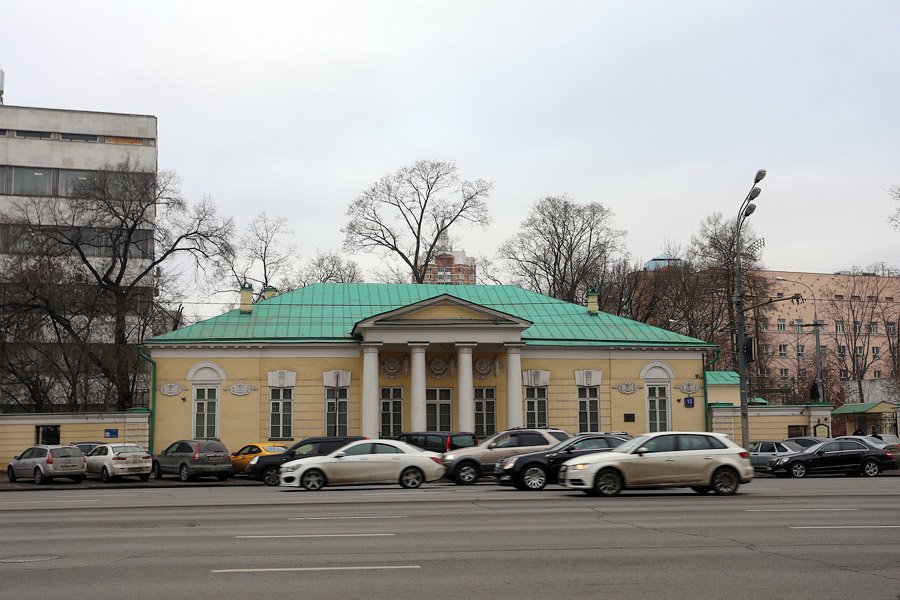Небольшая усадьба, граничащая с обширными владениями Г.П. Гагарина, в конце XVIII – начале XIX веков принадлежала жене коллежского асессора Марфе Протковой. Главный дом усадьбы – на каменном фундаменте деревянный одноэтажный с антресолями, построенный в 1809 году – размещается по красной линии проезда вдоль Земляного вала.
Чудом не задетый пожаром 1812 года, в 1815 году дом приобрел соответствующие времени ампирные черты. Архитектор О.И. Бове украсил его богатой лепниной и массивным тосканским портиком, вынесенным далеко вперед и образующим своеобразную террасу.
Со второй половины XIX века дом принадлежал семье Коншиных – купцу, потомственному дворянину, владельцу мануфактуры в Серпухове Николаю Николаевичу и его жене Ольге Николаевне, урожденной Добрыниной. В семье было много детей, в том числе и от первого брака Н. Коншина. В 1881 году владельцы произвели капитальный ремонт с частичной заменой потолочных балок, венцов и оконных рам.
В 1897 году в соседнем владении разместилась детская Софийская больница. Через год сыновья Коншиных продали ей свои земли. С этого времени ворота усадьбы стали главным въездом в больницу, а деревянный дом – частью больничных владений, квартирой главного доктора. В разное время здесь жили замечательные врачи Н.В. Яблоков, Е.А. Покровский, Н.Ф. Филатов. Именем последнего больница стала называться в 1922 году.
Во время революционных событий 1905 года в результате артиллерийского обстрела Пресни дом пострадал от снарядов.
В 1985 году в доме были начаты реставрационные работы, которые, с большим перерывом, продолжались несколько десятилетий. Особое внимание реставраторов было обращено на восстановление уникальных интерьеров дома. В нем сохранилась первоначальная анфиладная планировка, частичная лепнина потолков, старинные изразцовые печи, колонны. Благодаря кропотливой работе реставраторов воссоздано первоначальное убранство дома: зеленая, малиновая, золотисто-охристая гостиные, дубовая лестница и великолепная лепнина. В отреставрированном доме Филатовская больница предполагает открыть музей.
It remained untouched during the fire of 1812 by miracle and gained empire-style lines fashionable at the time by 1815. Architect O.I.Bowe decorated it with a rich stucco molding and the massive Tuscan portico taken out far forward and forming a peculiar terrace.
The house belonged to Konshins family of merchants, the hereditary nobleman and the owner of a manufactory in Serpukhov since the second half of the XIX century. The family consisted of Nicolay Nikolaevich and his wife Olga Nikolaevna, nee Dobrynina. There were many children In a family, including those left from the first marriage of N. Konishin. Owners conducted an overhaul of the house with partial replacement of ceiling beams, wreaths and window frames in 1881.
The children's Sofia hospital moved in to the neighboring property in 1897. Konshin’s sons sold their property to the hospital the next year. From now on the gate of the estate became the main entrance to the hospital, and the wooden house became a part of the hospital’s possession. The chief doctor apartment was located here. Remarkable doctors lived there at different times: N. V. Yablokov, E.A.Pokrovsk, N.F.Filatov. The hospital was renamed after Filatov in 1922.
The house suffered during revolutionary events of 1905 as a result of a shelling of Presnya.
Restoration works started in the house in 1985 and lasted for several decades with lengthy brakes. The special attention of restorers was turned on restoration of unique interiors of the house. The initial enfilade layout, a partial stucco molding of ceilings, ancient tile furnaces, columns remained in the house.
Thanks to laborious work of restorers the initial home furnishing was recreated: green, crimson, and golden buffy guest rooms, oak ladder and magnificent stucco molding. Filatovsky hospital is planning to open a museum In the restored house.























%20BEL_0521.jpg&w=1920&q=75)






