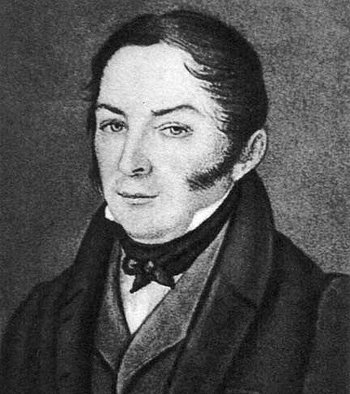Осип Иванович Бове (24(4 ноября) 1784 г., Санкт-Петербург, Россия – 17 (28 июня) 1834 г. Москва, Россия) – архитектор, активно участвовавший в восстановлении жилых домов и общественных зданий в Москве после пожара 1812 г. в «Комиссии для строений в Москве», построивший Первую градскую больницу, Большой театр и Манеж.
Будущий градостроитель родился в семье французского художника в Санкт-Петербурге, переехавшего в Москву. Начальное архитектурное образование и основы рисунка юный Осип получил у архитектора-итальянца Кампорезе. Затем он перешел в Архитектурное училище при Кремлевской экспедиции, возглавляемое М.Ф. Казаковым. Там даровитый ученик получил блестящую практику строительной техники у мастера на постройках в 1801-1806 гг., когда строилась Голицынская больница (Вторая градская на Калужской улице) и дом графа Разумовского на Гороховой улице (сейчас ул. Казакова).
В 1809-1810 гг. в Твери Осип Бове вместе с архитектором К.И.Росси принял участие в строительстве и отделке дворца для принца Георга Ольденбургского и его супруги великой княгини Екатерины Павловны, назначенного императором Александром I генерал-губернатором Ярославской, Тверской и Новгородской губерний и директором путей сообщения.
После пожара Москвы 1812 года была создана «Комиссия для строений в Москве». Туда вошел уже известный и энергичный «служащий в должности архитектора титулярный советник Осип Бове». В Комиссию поступало до 100 прошений в день на возведение новых зданий - «для приведения первопрестольного города в приличествующий вид». Архитектор Бове успевал руководить обновлением кремлевских башен и стен, возведением Гостиного двора, строительством жилых и казенных домов, параллельно исправляя архитектурные проекты, поданные в Комиссию, и планируя городские ансамбли.
В 1816 году Осип Бове подал в петербургскую Академию художеств список своих 34 зданий за подписью главнокомандующего генерала А.П. Тормасова, начальника восстановительных работ в Москве, и был утвержден в звании архитектора.
В 1818-1824 гг. архитектор Осип Бове создал проект Театральной площади перед Большим театром (тогдашним Петровским), заключив в трубу речку Неглинную. В 1820-1822 годах спланировал и разбил у Кремлевской стены над речкой Неглинной сад с гротом-раковиной, фонтаном и кофейней, обнесенный чугунной решеткой с барельефами, украшенными военными эмблемами в память о войне 1812 года. Параллельно архитектор Бове восстановил сожженный Петровский театр, ставший Большим театром, спланировал и выстроил Театральную площадь.
В 1824-1825 гг. оформил Манеж, придав ему «военный» облик фронтонами, колоннами дорического ордера и карнизом со скульптурным фризом с лепниной в виде военных эмблем.
В 1825 – 1828 году реконструировал Екатерининскую (Новоекатерининскую) больницу на Страстном бульваре в стиле ампир. Другой значимый объект архитектора Бове – Первая Градская больница (сейчас Городская больница №1 им. Н. И. Пирогова) была построена в 1828 -1833 гг. Ее изысканный портик опирается на гладкую стену, украшенную скульптурными рельефами.
В 1832 году архитектор Бове перестроил Церковь иконы Божией Матери «Всех скорбящих радость» на Большой Ордынке в стиле ампир.
Умер Осип Иванович Бове 2 августа 1834 года в Москве и похоронен в Донском монастыре.
Osip Ivanovitch Bové (October 24 (November 4), 1784, St. Petersburg, Russia - June 17 (June 28) 1834, Moscow, Russia) - architect, actively participate in the reconstruction of homes and public buildings in Moscow after the fire of 1812 in the "Commission for the buildings in Moscow," to build the first City Hospital, the Bolshoi Theatre and the Manege (Arena).
The future urban planner who was born in a family of French painter in St. Petersburg, he moved to Moscow. The initial architectural education and the basics of drawing young Osip received from the Italian architect Camporese. Then he moved to the School of Architecture at the Kremlin expedition led by MF Kazakov. There's a gifted pupil got a brilliant practice of construction machinery from the master on construction sites in 1801-1806 years - during the construction of the Golitsyn Hospital (Second Gradskaya hospital on Kaluga street) and the house of Count Razumovsky on Gorokhovaya street (now Kazakov street).
In 1809-1810 in Tver Osip Bove, together with the architect Carlo Rossi took part in the construction and decoration of the palace for Prince George of Oldenburg and his wife Grand Duchess Catherine Pavlovna, Emperor Alexander I appointed Governor-General of Yaroslavl, Tver and Novgorod provinces and Director of Communications.
After the fire of Moscow in 1812 the "Commission for the buildings in Moscow" was created. There entered already known and energetic "serving in the position of the architect Osip Bove titular councilor." The Commission received 100 petitions per day for the erection of new buildings - "to bring in the city of Holy befitting view." Architect Beauvais managed to lead the upgrade of the Kremlin towers and walls, construction of the arcade, the construction of residential buildings and state, parallel correcting architectural projects submitted to the Commission, and planning urban ensembles.
In 1816, Osip Bove filed a list of its 34 buildings signed by Chief of General AP Tormasov, chief of reconstruction works in Moscow to the St. Petersburg Academy of Arts, and was confirmed as an architect.
In 1818-1824 architect Osip Bove created the project of the Bolshoy Theater Square in front of the Bolshoi Theatre (then Petrovsky), enclosed in a tube the river Neglinnaya. In the years 1820-1822 planned and pitched near the Kremlin wall above the river Neglinnoy garden with a grotto-sink, fountain and coffee, surrounded by iron fence with carvings decorated military emblems in remembrance of the War of 1812. In parallel, the architect of Beauvais restored burned Petrovsky Theatre, which became the Bolshoi Theatre, planned and built the Theater Square.
In 1824-1825 Bove designed the Manege (Arena), giving it a "military" look by pediments, columns and Doric cornice with a sculptured frieze with stucco as a military emblems.
In 1825 - 1828 he reconstructed Yekaterininsky (Novoekaterininsky) hospital on Strastnoy Boulevard in the Empire style. Another important object of the architect Bove - First City Hospital (now the City Hospital №1 named after Pirogov) was built in 1828 -1833 years. Its elegant portico rests on a smooth wall, decorated with sculptural reliefs.
In 1832, architect Bove rebuilt Church of Our Lady of Sorrows "All the Afflicted" in Bolshaya Ordynka in the Empire style.
Joseph Bové died August 2, 1834 in Moscow, and is buried in the Donskoy Monastery.







































































