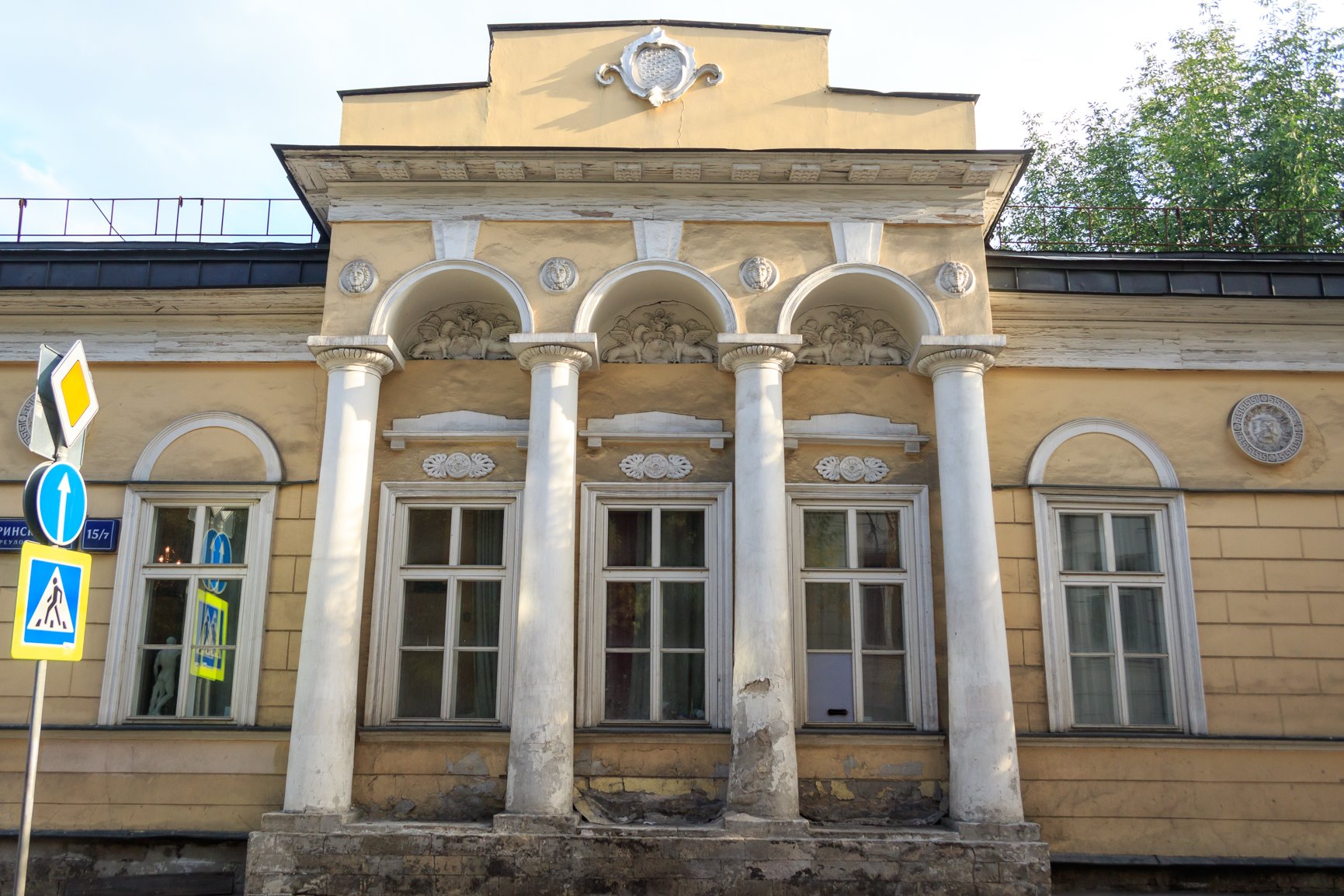Это здание замечательно и уникально как по своим архитектурным качествам, так и по мемориальному значению. Это исключительной сохранности образец послепожарного ампирного особняка в Москве. Примечательно, что после катастрофы 1812 года он был все же выстроен в дереве. Архитектор дома неизвестен, но надо учесть, что хозяин владения – Владимир Иванович Штейнгель – стал в 1814 году правителем дел гражданской и военной канцелярий, принимал активное участие в восстановлении города и у него установились дружеские отношения с заведующим «фасадической частью» архитектором Осипом Бове и другими служащими Комиссии для строений Москвы. После пожара облик таких небольших особняков выбирали по специально изданному собранию образцовых фасадов. Однако фасада дома Штейнгеля среди них нет. Так что не исключено, что проект делал лично Бове или кто-то из архитекторов Комиссии.
Строился дом, вероятнее всего, в период 1815–1817 гг. В нем есть парадная анфилада: зал и центральная гостиная, боскетная, она же чайная комната, парадная спальня. В 1830 году были устроены каминная и потайная комнаты, дверь в которую была замаскирована под шкаф. Ее обнаружили при реставрации дома в 1970-е годы. Эту комнату часто называют «масонской», так как Штейнгелю приписывали членство в этой тайном организации. Были также сделаны антресоли со стороны двора. Обращает на себя внимание их небольшая высота: всего 207 см, что мало даже по меркам XIX века.
Дом деревянный, но облицован рельефной штукатуркой, имитирующей руст. Выделяется арочный портик из колонн тосканского ордера. В него выходят три центральных окна. Фронтон – простой ступенчатый. Зато аттик – сложной формы. По верху всего здания проходит карниз. Основное оформление «досталось» фасаду по Гагаринскому переулку, хотя вход в дом – с Хрущевского переулка.
Этот московский адрес известен своими выдающимися обитателями. Барон Владимир Иванович Штейнгель состоял в Северном тайном обществе, участвовал в подготовке восстания декабристов, за что был осужден и сослан.
Дольше всех, почти 45 лет (1872—1917 гг.), усадьбой владела Екатерина Львовна Лопатина, жена коллежского советника, сестра математика П.Л. Чебышева. В «лопатинских средах» участвовали Толстой, Ключевский, Забелин, Фет, Тютчев.
В советское время в доме были квартиры, в одной из которых жил Юрий Борисович Шмаров – знаток русской генеалогии, собравший замечательную коллекцию родословных и портретов.
Сейчас дом принадлежит отделению архитектуры Академии Художеств.







.jpg&w=1920&q=75)










