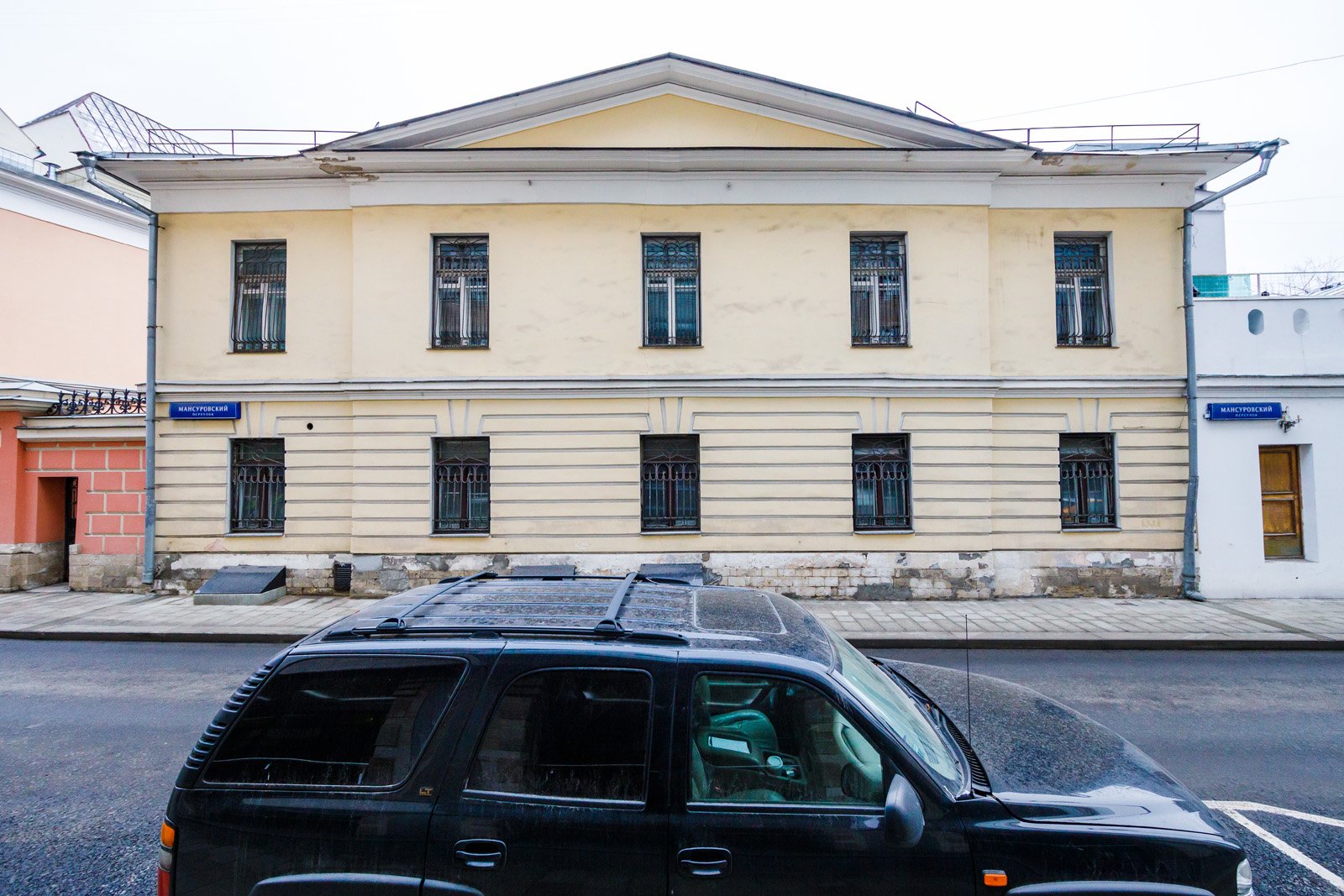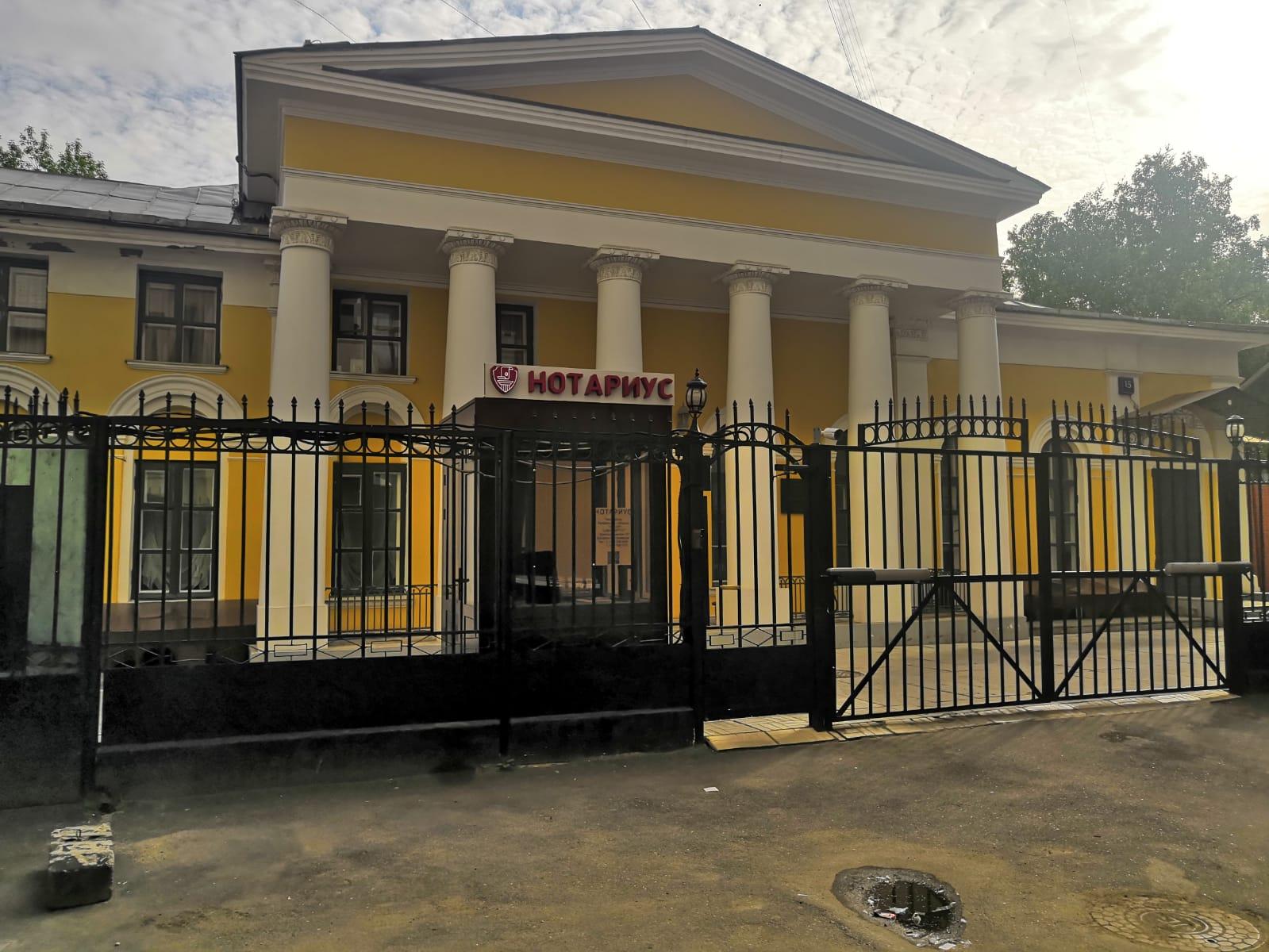Флигель по Мансуровскому переулку вместе с соседним Корпусом служб и Главным домом – неотъемлемая часть старинной московской усадьбы с богатой историей. На протяжении почти всего XVIII века участком по Пречистенке, 21/12 владели лейтенант флота Федор Лукич Талызин, впоследствии его жена и внук. Затем хозяином стал генерал-майор Алексей Алексеевич Тучков – отец будущего декабриста. С 1889 года участок перешел к представителям богатых текстильщиков Морозовых. Последним хозяином перед революцией здесь был Иван Абрамович Морозов – меценат, коллекционер, основатель картинной галереи. Он фактически превратил всю усадьбу в экспозиционное пространство. В наши дни владение занимает Российская академия художеств – своеобразный преемник коллекционера, органически продолжающий важную роль усадьбы Морозова в российской истории искусств. Но кроме того, весь комплекс – памятник архитектуры федерального значения. Он представляет собой хорошо сохранившийся образец городской усадьбы, которая начала формироваться еще в конце XVIII века.
Флигель усадьбы изначально был жилым, а в советское и постсоветское время выполнял функции административно-служебного плана.
Флигель представляет собой двухэтажное кирпичное здание, выстроенное в стиле ампир в 1810 году и возобновленное в 1814–1815 годах после московского пожара. Здание прекрасно сохранило первоначальный объем, строгую ампирную композицию и отделку фасадов. Центр фасада по Мансуровскому переулку выделен креповкой и треугольным фронтоном, плоскость стен отделана ленточным рустом. В облицовке цоколя и в карнизах использован белый камень.
Внутри бывшего флигеля в значительной степени сохранилась историческая структура и планировка. Интересен в первую очередь подвал. Он включает в себя одностолпную палату, разделенную в конце XIX века на два помещения. Это произошло при устройстве лестничной клетки. Большая часть палаты с центральным опорным столбом перекрыта парусными сводами, сложенными при восстановлении флигеля после пожара 1812 года.
В 1970-х годах была проведена частичная перепланировка флигеля. В интерьере сохранились лестница конца XIX века с простым металлическим ограждением, печь, облицованная белым кафелем, несколько двупольных и однопольных филенчатых дверей с прибором. Профилированные штукатурные потолочные карнизы выполнены при последней реконструкции.
Originally, the homestead's outbuilding served as residence, while in the Soviet and post Soviet times it was used for administrative and service purposes.
The brick two storey Empire style outbuilding was constructed in 1810 and recovered in 1814–1815 after the Moscow fire. The building perfectly preserved the original mass, austere Empire composition and facades decor. The center of the facade along the Mansurovsky Lane has an avantcorps and a triangular pediment, while the wall surface has banded rustication. The basement and the cornice have whitewashed finish.
Interiors of the outbuilding have largely preserved their original structure and layout. The basement deserves a special attention. Within it, a single pillar chamber is incorporated; in the late 19th century it was divided into two rooms. It was done while making a staircase. The major part of the chamber with a central supporting pillar has sail vaults made during the restoration of the outbuilding after the 1812 fire.
In 1970s, the outbuilding underwent a partial replanning. In the interiors, a staircase with a simple metal railing dating back to the late 19th century, a stove faced with white tiles, several single- and double-leaf paneled doors have survived. Embossed ceiling stucco linear cornices were made during the latest reconstruction.
Evgenia Tvardovskaya









%20BEL_0521.jpg&w=1920&q=75)











