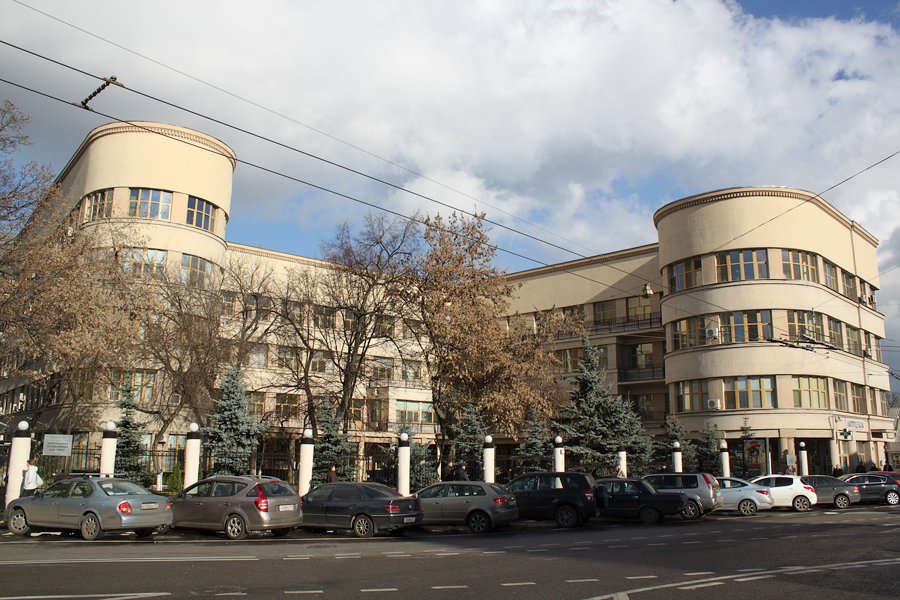Здание в начале Новой Басманной, асимметричное в плане — редкий для Москвы пример архитектуры ар-деко — одна из последних работ академика Ивана Фомина, автора концепции «пролетарской классики».
С 1919 года Наркомат путей сообщения обосновался в Запасном дворце в начале Новой Басманной, и на рубеже 1930-х И. Фомин, переехавший из Санкт-Петербурга в Москву включает его в новое большое здание наркомата. Следом академик получает второй заказ влиятельного ведомства — проект здания поликлиники на нечетной стороне улицы. В первой половине 1930-х годов, после окончания своих крупнейших проектов в Москве — зданий общества «Динамо» и НКПС, Фомин руководит 3-ей архитектурно-проектной мастерской Моссовета и успевает реализовать только два наземных проекта (и две станции метро - перронный зал станции метро «Красные Ворота» (1934, совместно с Н. Андриканисом) и «Площади Свердлова», 1938, законченной его учеником Л. Поляковым) - здание института землеустройства (1934) и поликлинику НКПС.
Поликлиника была оборудована по последнему слову медицинской техники с американской помощью, но в настоящий момент ценным остаётся её архитектурное решение.
Здание поликлиники состоит из трёх соединённых вместе корпусов — два длинных вытянуты вдоль железной дороги и сдвинуты относительно друг друга, третий, короткий, соединяет их вместе. Ориентированные на улицу концы корпусов завершаются эффектными полуцилиндрами и охватывают парадный двор, второй, хозяйственный находится по другую сторону короткого корпуса. Мастер тонко чувствует соотношение объёмов здания, заглублённый корпус сделан на этаж выше, асимметричная композиция здания подчёркнуто монументальна. Остекление напоминает о модных в конце 1920-х ленточных окнах, лестницы на выходящем к железной дороге фасаде заключены в полуцилиндрические ризалиты, дворик охватывает галерея и протяжённые балконы.
Внешнее убранство здания характерно для ар-деко, в отделке доминируют лапидарные упрощённые ордерные детали — тонкий карниз с сухариками, еле видная рустовка и любимые архитектором сдвоенные колонны без капителей.
Здание является объектом культурного наследия регионального значения. Сейчас здесь расположена центральная поликлиника ОАО РЖД.















